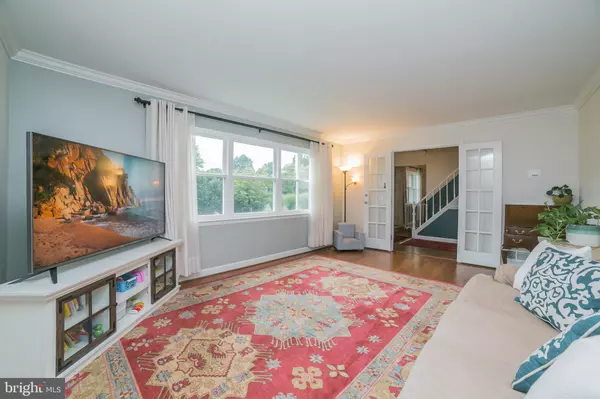For more information regarding the value of a property, please contact us for a free consultation.
Key Details
Sold Price $500,000
Property Type Single Family Home
Sub Type Detached
Listing Status Sold
Purchase Type For Sale
Square Footage 3,364 sqft
Price per Sqft $148
Subdivision Dekalb Farms
MLS Listing ID PAMC669376
Sold Date 01/29/21
Style Colonial
Bedrooms 4
Full Baths 2
Half Baths 1
HOA Y/N N
Abv Grd Liv Area 2,374
Originating Board BRIGHT
Year Built 1985
Annual Tax Amount $5,517
Tax Year 2020
Lot Size 0.257 Acres
Acres 0.26
Lot Dimensions 75.00 x 0.00
Property Description
This charming Blue Bell Colonial captivates you upon entry. Greeted by classic hardwood floors throughout the main level you'll find the generously sized Formal living Room and Dining Room prepped to entertain the most sophisticated or laid back nights. With access from the garage and mud room the oversized kitchen boasts a porcelain subway tile backsplash with white modern and desirable cabinetry. Enjoy the low maintenance stainless steel appliances to aid in making cooking and baking more of a joy and less of a task. The adjoining family room will quickly become a gathering place to cozy up with a book near the fireplace that's surrounded by large solid built ins. Utilize the exterior access to visit the Pavers Patio while soaking in mother nature or enjoy taking a walk at the near by Wentz Run Park walking trials, baseball fields or playgrounds. Head back inside and downstairs to the newly finished basement that contains an extraordinary media room complete with surround sound and a full size wall screen to watch your favorite movie or play your favorite video game on. The workout area is adjacent to the multi use area and ready for you to utilize it as a playroom, office, art studio, craft room and more! Upstairs are 4 prodigious bedrooms with a plethora of storage and closet space. The Primary Bedroom is complete with a dream walk in closet accompanied by a dressing area and built in vanity. This home is a gem of a package; ideal location, impeccably maintained and is ready for it's new owners to take the reins.
Location
State PA
County Montgomery
Area Whitpain Twp (10666)
Zoning 1101 RES
Rooms
Other Rooms Living Room, Dining Room, Primary Bedroom, Bedroom 2, Bedroom 3, Bedroom 4, Kitchen, Family Room, Basement, Exercise Room, Media Room
Basement Full
Interior
Interior Features Attic, Built-Ins, Carpet, Ceiling Fan(s), Chair Railings, Crown Moldings, Dining Area, Family Room Off Kitchen, Formal/Separate Dining Room, Kitchen - Eat-In, Pantry, Primary Bath(s), Stall Shower, Tub Shower, Walk-in Closet(s), Wood Floors, Other
Hot Water Electric
Heating Forced Air
Cooling Central A/C
Fireplaces Number 1
Fireplaces Type Gas/Propane, Mantel(s)
Equipment Stainless Steel Appliances, Built-In Microwave, Commercial Range, Built-In Range, Dishwasher, Refrigerator
Fireplace Y
Window Features Double Hung
Appliance Stainless Steel Appliances, Built-In Microwave, Commercial Range, Built-In Range, Dishwasher, Refrigerator
Heat Source Electric
Laundry Main Floor, Has Laundry
Exterior
Garage Inside Access, Additional Storage Area
Garage Spaces 5.0
Waterfront N
Water Access N
Accessibility None
Parking Type Attached Garage, Driveway, On Street
Attached Garage 1
Total Parking Spaces 5
Garage Y
Building
Story 2
Sewer Public Sewer
Water Public
Architectural Style Colonial
Level or Stories 2
Additional Building Above Grade, Below Grade
New Construction N
Schools
School District Wissahickon
Others
Senior Community No
Tax ID 66-00-00932-046
Ownership Fee Simple
SqFt Source Assessor
Acceptable Financing Cash, Conventional, VA, FHA
Listing Terms Cash, Conventional, VA, FHA
Financing Cash,Conventional,VA,FHA
Special Listing Condition Standard
Read Less Info
Want to know what your home might be worth? Contact us for a FREE valuation!

Our team is ready to help you sell your home for the highest possible price ASAP

Bought with Keith P Adams • Compass RE
GET MORE INFORMATION





