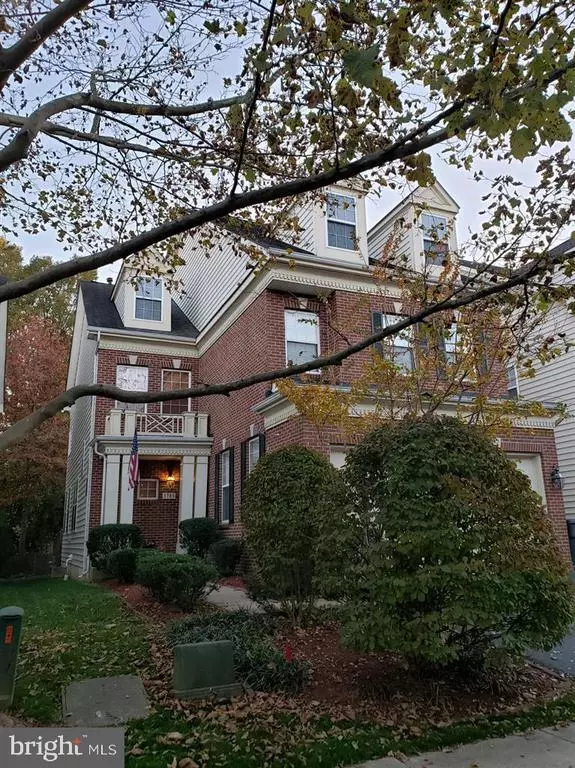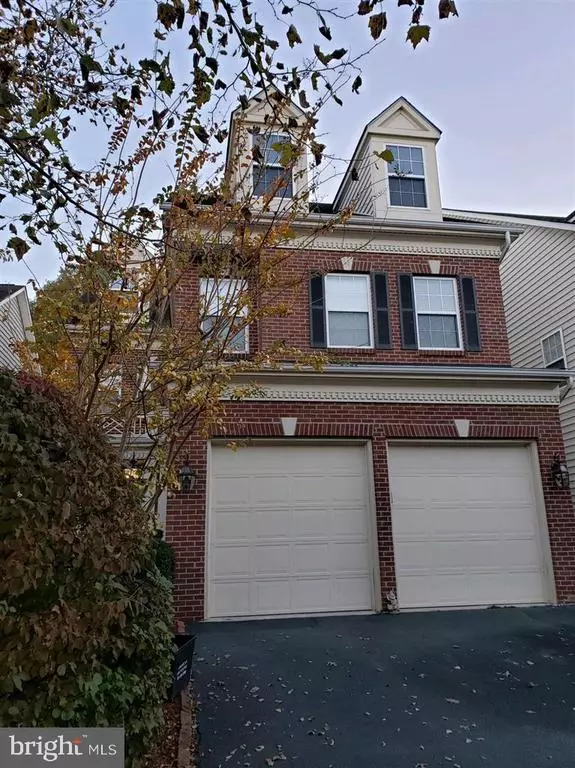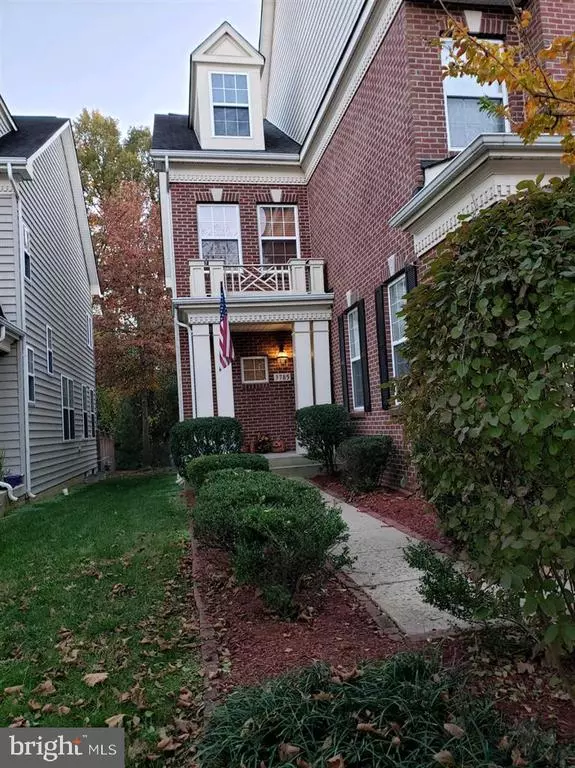For more information regarding the value of a property, please contact us for a free consultation.
Key Details
Sold Price $670,000
Property Type Single Family Home
Sub Type Detached
Listing Status Sold
Purchase Type For Sale
Square Footage 3,640 sqft
Price per Sqft $184
Subdivision Vernon Heights
MLS Listing ID VAFX1166248
Sold Date 12/18/20
Style Traditional
Bedrooms 5
Full Baths 3
Half Baths 1
HOA Y/N N
Abv Grd Liv Area 2,640
Originating Board BRIGHT
Year Built 2007
Annual Tax Amount $6,425
Tax Year 2020
Lot Size 4,033 Sqft
Acres 0.09
Property Description
Nestled in the luxurious development of Vernon Heights, this modern home sits on a quiet cul-de-sac, while backing up to a park. With 5 Bedrooms, 3.5 baths, over 3600 square feet, 2 driveway spots, 2 car garage, and a visitors pass, you can live in luxury just minutes from Old Town Alexandria, the Fairfax County Parkway, Richmond HWY, Washington Parkway, Fort Belvoir, shopping and restaurants. The extra wide stairways, open foyer, over sized master suite, fenced-in backyard, bonus refrigerator, 2 washer & dryers, garage shelving, and a huge walk up basement are just a few amenities that make this property a must-see!! *** 2020 UPGRADES *** All new kitchen appliances: Gas stove, down draft, refrigerator, microwave and dishwasher. Still under manufactures warranty. Freshly painted throughout. High efficiency tankless water heater. High efficiency washer and dryer.
Location
State VA
County Fairfax
Zoning 308
Rooms
Basement Fully Finished, Heated, Rear Entrance, Sump Pump, Walkout Stairs, Windows
Interior
Interior Features Attic, Carpet, Ceiling Fan(s), Chair Railings, Crown Moldings, Family Room Off Kitchen, Floor Plan - Open, Kitchen - Efficiency, Kitchen - Gourmet, Kitchen - Island, Recessed Lighting, Upgraded Countertops, Walk-in Closet(s), Window Treatments, Wood Floors
Hot Water Tankless
Cooling Ceiling Fan(s), Central A/C, Energy Star Cooling System, Programmable Thermostat
Flooring Carpet, Ceramic Tile, Wood
Fireplaces Number 1
Fireplaces Type Fireplace - Glass Doors, Gas/Propane
Equipment Built-In Range, Built-In Microwave, Cooktop, Cooktop - Down Draft, Dishwasher, Dryer - Electric, Dryer - Front Loading, Energy Efficient Appliances, ENERGY STAR Clothes Washer, ENERGY STAR Dishwasher, ENERGY STAR Refrigerator, Microwave, Oven - Double, Oven - Self Cleaning, Oven - Wall, Oven/Range - Gas, Refrigerator, Stainless Steel Appliances, Washer - Front Loading
Fireplace Y
Window Features Double Pane,Energy Efficient,ENERGY STAR Qualified
Appliance Built-In Range, Built-In Microwave, Cooktop, Cooktop - Down Draft, Dishwasher, Dryer - Electric, Dryer - Front Loading, Energy Efficient Appliances, ENERGY STAR Clothes Washer, ENERGY STAR Dishwasher, ENERGY STAR Refrigerator, Microwave, Oven - Double, Oven - Self Cleaning, Oven - Wall, Oven/Range - Gas, Refrigerator, Stainless Steel Appliances, Washer - Front Loading
Heat Source Electric, Natural Gas
Laundry Has Laundry, Hookup, Upper Floor
Exterior
Exterior Feature Screened
Parking Features Additional Storage Area, Oversized
Garage Spaces 2.0
Fence Wood
Utilities Available Cable TV Available, Electric Available, Natural Gas Available, Phone, Sewer Available, Under Ground, Water Available
Water Access N
View Trees/Woods
Roof Type Shingle
Accessibility Level Entry - Main
Porch Screened
Attached Garage 2
Total Parking Spaces 2
Garage Y
Building
Lot Description Backs to Trees
Story 2
Foundation Concrete Perimeter
Sewer Public Sewer
Water Public
Architectural Style Traditional
Level or Stories 2
Additional Building Above Grade, Below Grade
Structure Type Dry Wall
New Construction N
Schools
Elementary Schools Woodley Hills
Middle Schools Whitman
High Schools Mount Vernon
School District Fairfax County Public Schools
Others
Senior Community No
Tax ID 1014 35 0004
Ownership Fee Simple
SqFt Source Assessor
Acceptable Financing Assumption, Cash, Conventional, FHA, VA
Listing Terms Assumption, Cash, Conventional, FHA, VA
Financing Assumption,Cash,Conventional,FHA,VA
Special Listing Condition Standard
Read Less Info
Want to know what your home might be worth? Contact us for a FREE valuation!

Our team is ready to help you sell your home for the highest possible price ASAP

Bought with Gerald A Hodges Sr. • RE/MAX Distinctive Real Estate, Inc.




