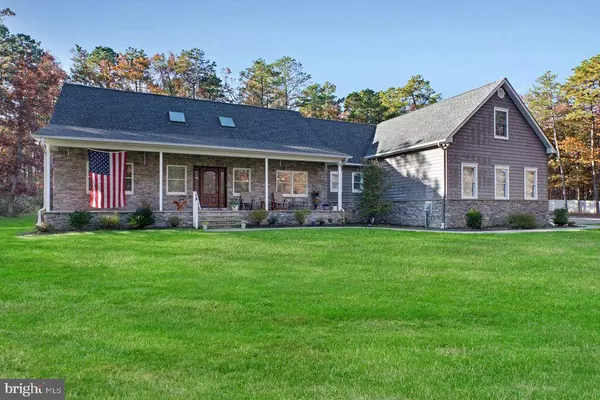For more information regarding the value of a property, please contact us for a free consultation.
Key Details
Sold Price $570,000
Property Type Single Family Home
Sub Type Detached
Listing Status Sold
Purchase Type For Sale
Square Footage 2,977 sqft
Price per Sqft $191
Subdivision None Available
MLS Listing ID NJOC405108
Sold Date 03/05/21
Style Ranch/Rambler,Other
Bedrooms 4
Full Baths 3
HOA Y/N N
Abv Grd Liv Area 2,977
Originating Board BRIGHT
Year Built 2015
Annual Tax Amount $8,328
Tax Year 2019
Lot Size 1.140 Acres
Acres 1.14
Lot Dimensions 0.00 x 0.00
Property Description
Privacy and Plenty of room to roam. This hard to find custom ranch home is waiting for a new owner. Situated on over an acre of property and minutes from the Garden State Parkway make this home a must see. Attention to detail and upgrades galore will make you fall in LOVE. The split bed layout has Main bedroom with on-suite whirlpool tub, multi nozzle shower & large walk in closet on one side of the home and the 2 additional 1st floor bedrooms & full bath on the other side of the house. Large and open living room with Mendota FP, dining room, & kitchen all with Mahogany floors, make entertaining a breeze. Gourmet kitchen for the food lovers, large kitchen island, Bertazzoni range with pot filler, wine refrigerator & gorgeous kitchen window brings the outside in The kitchen is not done yet, full sized Refrigerator and full size Freezer have enough room for all the holiday food. 1st floor is rounded out by the library/sunroom or den with sliders to the backyard. Bonus Room/4th bedroom over the garage with full bath, 2 car oversized garage and large full insulated basement with direct exterior access.
Location
State NJ
County Ocean
Area Little Egg Harbor Twp (21517)
Zoning R1A
Rooms
Basement Unfinished, Other
Main Level Bedrooms 4
Interior
Interior Features Attic, Crown Moldings, Kitchen - Island, Recessed Lighting, Skylight(s), Walk-in Closet(s), Primary Bath(s), Other
Hot Water Natural Gas
Heating Baseboard - Hot Water, Zoned
Cooling Central A/C, Zoned
Flooring Concrete, Hardwood, Ceramic Tile
Fireplaces Number 1
Fireplace Y
Window Features Bay/Bow
Heat Source Natural Gas
Exterior
Exterior Feature Patio(s), Porch(es)
Parking Features Garage - Front Entry, Oversized
Garage Spaces 2.0
Pool Above Ground, Other
Water Access N
View Trees/Woods
Roof Type Shingle,Other
Accessibility Level Entry - Main
Porch Patio(s), Porch(es)
Attached Garage 2
Total Parking Spaces 2
Garage Y
Building
Lot Description Backs to Trees, Trees/Wooded
Story 1
Sewer Septic Exists
Water Well
Architectural Style Ranch/Rambler, Other
Level or Stories 1
Additional Building Above Grade, Below Grade
Structure Type 9'+ Ceilings
New Construction N
Schools
School District Pinelands Regional Schools
Others
Senior Community No
Tax ID 17-00124-00012 01
Ownership Fee Simple
SqFt Source Estimated
Security Features Security System
Special Listing Condition Standard
Read Less Info
Want to know what your home might be worth? Contact us for a FREE valuation!

Our team is ready to help you sell your home for the highest possible price ASAP

Bought with Non Member • Non Subscribing Office
GET MORE INFORMATION





