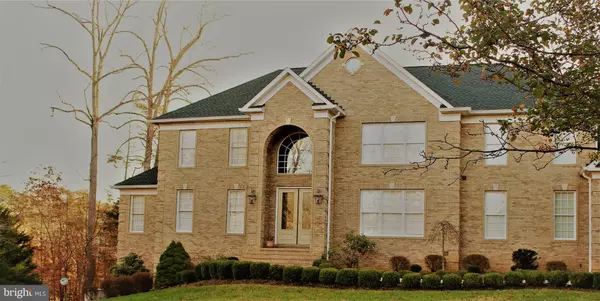For more information regarding the value of a property, please contact us for a free consultation.
Key Details
Sold Price $750,000
Property Type Single Family Home
Sub Type Detached
Listing Status Sold
Purchase Type For Sale
Square Footage 5,747 sqft
Price per Sqft $130
Subdivision Augustine North
MLS Listing ID VAST226744
Sold Date 02/24/21
Style Traditional
Bedrooms 4
Full Baths 4
HOA Fees $89/qua
HOA Y/N Y
Abv Grd Liv Area 4,658
Originating Board BRIGHT
Year Built 2001
Annual Tax Amount $5,806
Tax Year 2020
Lot Size 0.843 Acres
Acres 0.84
Property Description
A Must See 4 bedroom 4.5 bath home! If you have ever Dreamed of Golf Course Living, then this is the home for you! This gorgeous home has been well maintained and has so much to offer, Grand Entrance with 9ft Double Doors and Marble Flooring. Beautiful Gourmet Kitchen with Walk in pantry, Breakfast Area, Spacious Sunken Living Room with Wet Bar and Fireplace, Formal Living and Dinning Area, Library, Sunroom to stay warm in this winter. Luxury Master Suite with Fireplace and Sitting Room. Basement includes a Kitchen and Stone Fireplace. House sits on almost an acre of land in a Cul-de-sac backing to the Golf Course, with two decks, two patios. New Roof 2017, Newer Hot Water Heater, Newer Carpets 3 Car Garage, Underground Sprinklers System, Whole House Generator !! This house will not last long! Tours can be arranged with a 24 hour notice, call listing agent to schedule!! House is currently being packed up for move. www.timsnyderphoto.com/41-muster-drive
Location
State VA
County Stafford
Zoning R1
Rooms
Basement Full
Main Level Bedrooms 4
Interior
Interior Features 2nd Kitchen, Breakfast Area, Carpet, Ceiling Fan(s), Chair Railings, Dining Area, Family Room Off Kitchen, Floor Plan - Open, Kitchen - Gourmet, Kitchen - Island, Kitchen - Table Space, Pantry, Walk-in Closet(s), Wet/Dry Bar
Hot Water Natural Gas
Heating Heat Pump(s)
Cooling Central A/C
Flooring Carpet, Ceramic Tile, Hardwood
Equipment Cooktop, Dishwasher, Disposal, Dryer - Electric, Oven - Wall, Refrigerator, Washer
Appliance Cooktop, Dishwasher, Disposal, Dryer - Electric, Oven - Wall, Refrigerator, Washer
Heat Source Natural Gas
Laundry Main Floor
Exterior
Exterior Feature Deck(s), Patio(s)
Parking Features Garage - Side Entry, Garage Door Opener
Garage Spaces 3.0
Amenities Available Pool - Outdoor
Water Access N
Roof Type Shingle
Accessibility None
Porch Deck(s), Patio(s)
Attached Garage 3
Total Parking Spaces 3
Garage Y
Building
Story 3
Sewer Public Sewer
Water Public
Architectural Style Traditional
Level or Stories 3
Additional Building Above Grade, Below Grade
Structure Type High,Dry Wall
New Construction N
Schools
School District Stafford County Public Schools
Others
HOA Fee Include Common Area Maintenance
Senior Community No
Tax ID 28-F-3- -162
Ownership Fee Simple
SqFt Source Assessor
Acceptable Financing Cash, Conventional, VA
Listing Terms Cash, Conventional, VA
Financing Cash,Conventional,VA
Special Listing Condition Standard
Read Less Info
Want to know what your home might be worth? Contact us for a FREE valuation!

Our team is ready to help you sell your home for the highest possible price ASAP

Bought with Pablo Enrique Ramos Cantarero • EXP Realty, LLC
GET MORE INFORMATION





