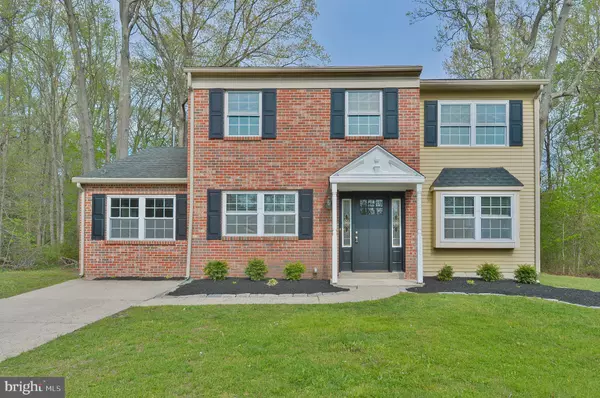For more information regarding the value of a property, please contact us for a free consultation.
Key Details
Sold Price $375,000
Property Type Single Family Home
Sub Type Detached
Listing Status Sold
Purchase Type For Sale
Square Footage 2,394 sqft
Price per Sqft $156
Subdivision Barton Run
MLS Listing ID NJBL396604
Sold Date 06/04/21
Style Transitional
Bedrooms 4
Full Baths 2
Half Baths 1
HOA Y/N N
Abv Grd Liv Area 2,394
Originating Board BRIGHT
Year Built 1979
Annual Tax Amount $8,359
Tax Year 2020
Lot Size 6,825 Sqft
Acres 0.16
Lot Dimensions 65X105
Property Description
Welcome home to this beautifully updated Colonial with lakefront access! This 4 bedroom 2.5 bathroom home is in one of the best locations in the development! It backs up to a beautiful lake with open space on either side of the home. The lot gives you a great sense of privacy, but still provides the attractiveness of being in a development. This home was built with a large bonus room, great for a home office, playroom, or bar area for entertaining. You will enjoy the ability to move in with no updates needed including a brand-new front door, new carpet and laminate flooring throughout, freshly painted walls, new HVAC unit (installed in 2020), and a kitchen with KraftMaid cabinets, brand-new wine fridge and solid surface countertops. The master bedroom is expansive with laminate flooring throughout, including a his and her closet space, separate sink and vanity area, and private master bath. The three additional bedrooms are nicely sized and share a full tiled bath. There is a pull-down storage attic, that runs the length of the entire house, with plywood flooring for all of your storage needs. Schedule your appointment today and get your chance at this forever home!
Location
State NJ
County Burlington
Area Evesham Twp (20313)
Zoning RES
Rooms
Other Rooms Living Room, Dining Room, Primary Bedroom, Bedroom 2, Bedroom 3, Bedroom 4, Kitchen, Family Room
Interior
Interior Features Ceiling Fan(s), Kitchen - Eat-In, Carpet, Dining Area, Floor Plan - Traditional, Formal/Separate Dining Room, Primary Bath(s)
Hot Water Natural Gas
Heating Forced Air
Cooling Central A/C
Flooring Tile/Brick, Laminated, Carpet
Fireplaces Number 1
Fireplaces Type Brick
Equipment Range Hood, Refrigerator, Dishwasher, Microwave, Built-In Microwave, Water Heater
Furnishings No
Fireplace Y
Appliance Range Hood, Refrigerator, Dishwasher, Microwave, Built-In Microwave, Water Heater
Heat Source Natural Gas
Laundry Main Floor
Exterior
Fence Vinyl
Waterfront N
Water Access N
View Garden/Lawn, Trees/Woods, Creek/Stream
Roof Type Shingle,Pitched
Accessibility None
Parking Type Driveway, On Street
Garage N
Building
Lot Description Front Yard, Landscaping, Level, Rear Yard
Story 2
Sewer Public Sewer
Water Public
Architectural Style Transitional
Level or Stories 2
Additional Building Above Grade
Structure Type Dry Wall
New Construction N
Schools
Elementary Schools Rice
Middle Schools Marlton
School District Evesham Township
Others
Pets Allowed Y
Senior Community No
Tax ID 13-00044 29-00001
Ownership Fee Simple
SqFt Source Estimated
Horse Property N
Special Listing Condition Standard
Pets Description No Pet Restrictions
Read Less Info
Want to know what your home might be worth? Contact us for a FREE valuation!

Our team is ready to help you sell your home for the highest possible price ASAP

Bought with Mary Murphy • EXP Realty, LLC
GET MORE INFORMATION





