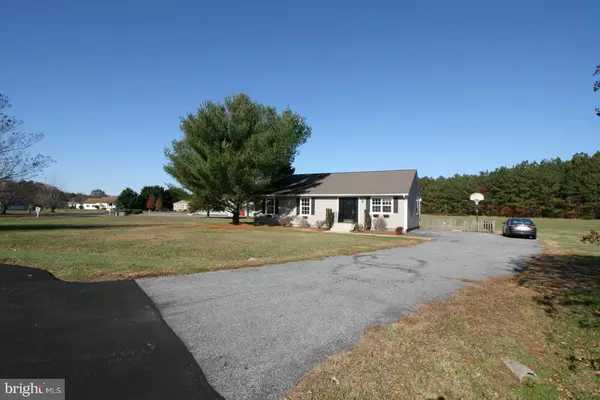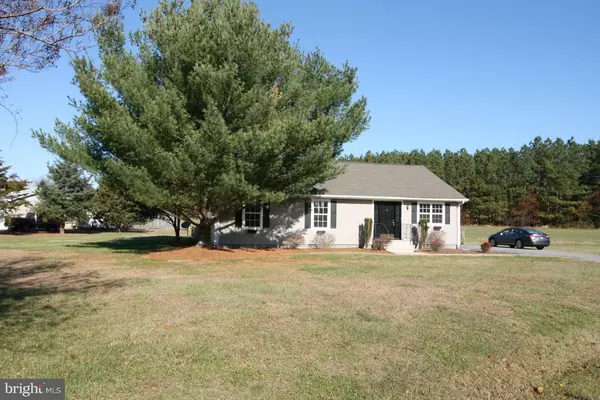For more information regarding the value of a property, please contact us for a free consultation.
Key Details
Sold Price $215,000
Property Type Single Family Home
Sub Type Detached
Listing Status Sold
Purchase Type For Sale
Square Footage 1,288 sqft
Price per Sqft $166
Subdivision Milford Meadows
MLS Listing ID DEKT234372
Sold Date 01/31/20
Style Ranch/Rambler
Bedrooms 3
Full Baths 2
HOA Y/N N
Abv Grd Liv Area 1,288
Originating Board BRIGHT
Year Built 1995
Annual Tax Amount $923
Tax Year 2019
Lot Size 0.830 Acres
Acres 0.83
Lot Dimensions Irregular
Property Description
Recntly Renovated! New Kitchen Appliances and Skylight make this kitchenbright and inviting. Freshly painted and new flooring throughout make it move-in ready! Updated master bath and hall bath. The Master bedroom features a vaulted ceiling. Large lot with rear deck, new patio door and fenced rear yard, Cul-de-sac setting means limited traffic.
Location
State DE
County Kent
Area Milford (30805)
Zoning AC
Direction South
Rooms
Other Rooms Living Room, Dining Room, Primary Bedroom, Bedroom 2, Bedroom 3, Kitchen, Bathroom 1, Primary Bathroom
Main Level Bedrooms 3
Interior
Interior Features Carpet, Ceiling Fan(s), Combination Kitchen/Dining, Kitchen - Country, Primary Bath(s), Skylight(s), Stall Shower, Tub Shower
Hot Water Electric
Heating Heat Pump - Electric BackUp
Cooling Central A/C, Heat Pump(s)
Flooring Carpet, Ceramic Tile, Vinyl
Equipment Built-In Microwave, Disposal, Exhaust Fan, Oven - Self Cleaning, Oven/Range - Electric, Refrigerator, Washer/Dryer Hookups Only, Water Heater
Furnishings No
Fireplace N
Window Features Double Hung,Insulated
Appliance Built-In Microwave, Disposal, Exhaust Fan, Oven - Self Cleaning, Oven/Range - Electric, Refrigerator, Washer/Dryer Hookups Only, Water Heater
Heat Source Electric
Laundry Main Floor
Exterior
Exterior Feature Deck(s)
Garage Spaces 4.0
Fence Rear, Wood
Utilities Available Cable TV Available, Phone Available
Water Access N
Roof Type Architectural Shingle
Street Surface Black Top
Accessibility 32\"+ wide Doors
Porch Deck(s)
Road Frontage State
Total Parking Spaces 4
Garage N
Building
Lot Description Cleared, Cul-de-sac, Front Yard, Landscaping, Level, Rear Yard, SideYard(s)
Story 1
Foundation Block, Crawl Space
Sewer Low Pressure Pipe (LPP)
Water Private
Architectural Style Ranch/Rambler
Level or Stories 1
Additional Building Above Grade, Below Grade
Structure Type Dry Wall,Vaulted Ceilings
New Construction N
Schools
Middle Schools Milford Central Academy
High Schools Milford
School District Milford
Others
Senior Community No
Tax ID MD-00-15204-01-1500-000
Ownership Fee Simple
SqFt Source Assessor
Security Features Smoke Detector
Acceptable Financing Cash, Conventional, FHA, USDA, VA
Horse Property N
Listing Terms Cash, Conventional, FHA, USDA, VA
Financing Cash,Conventional,FHA,USDA,VA
Special Listing Condition Standard
Read Less Info
Want to know what your home might be worth? Contact us for a FREE valuation!

Our team is ready to help you sell your home for the highest possible price ASAP

Bought with Clifford K McCall • MASTEN REALTY LLC




