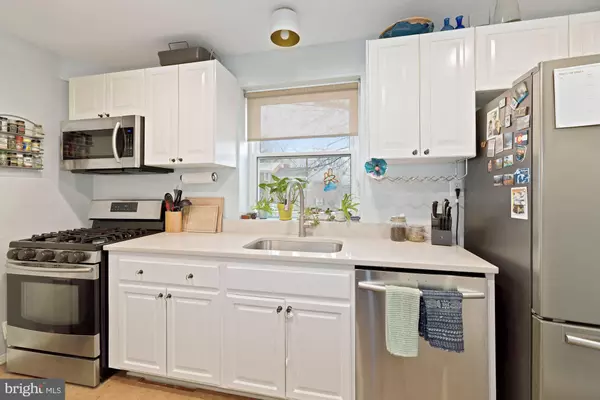For more information regarding the value of a property, please contact us for a free consultation.
Key Details
Sold Price $712,000
Property Type Townhouse
Sub Type Interior Row/Townhouse
Listing Status Sold
Purchase Type For Sale
Square Footage 1,515 sqft
Price per Sqft $469
Subdivision Warwick Village
MLS Listing ID VAAX259258
Sold Date 06/02/21
Style Traditional
Bedrooms 3
Full Baths 2
HOA Y/N N
Abv Grd Liv Area 1,102
Originating Board BRIGHT
Year Built 1955
Annual Tax Amount $6,984
Tax Year 2021
Lot Size 1,610 Sqft
Acres 0.04
Property Description
Truly move in ready! This beautiful townhome in popular Warwick Village has been fully updated and is ready for it's next owner. As you enter this adorable home, sunlight and hardwood floors greet you. All chefs will appreciate the spacious kitchen that was remodeled in 2014, featuring quartz counters, cork flooring, SS appliances, and plenty of storage! Upstairs features 3 bedrooms, and a full bath that was remodeled in 2015. You'll also enjoy the custom closet systems in the owners closet, and second bedroom closet. This home also enjoyes a full finished basement complete with a second full bath that was renovated in 2015. This home is truly maintenance free! The AC, boiler, and hot water heater were replaced in 2014. New windows were installed in 2014, along with gutters, and insulation. The basement was also fully waterproofed with a new french drain, sump pump, and window well drains in 2014. You'll also enjoy grilling or simply relaxing on the private back patio. Ideally located, this home is just steps from the dog park and Goat Hill Park. It's also just a short stroll to the bus stop, shopping and dining in Del Ray. Welcome Home!
Location
State VA
County Alexandria City
Zoning RA
Rooms
Other Rooms Living Room, Dining Room, Kitchen, Family Room, Laundry
Basement Full, Fully Finished, Interior Access
Interior
Interior Features Combination Dining/Living, Floor Plan - Open
Hot Water Natural Gas
Heating Forced Air
Cooling Central A/C
Flooring Hardwood
Equipment Built-In Microwave, Dishwasher, Disposal, Dryer, Oven/Range - Gas, Refrigerator, Stainless Steel Appliances, Washer, Water Heater
Furnishings No
Fireplace N
Appliance Built-In Microwave, Dishwasher, Disposal, Dryer, Oven/Range - Gas, Refrigerator, Stainless Steel Appliances, Washer, Water Heater
Heat Source Natural Gas
Laundry Basement
Exterior
Fence Partially
Water Access N
Accessibility None
Garage N
Building
Story 3
Sewer Public Septic, Public Sewer
Water Public
Architectural Style Traditional
Level or Stories 3
Additional Building Above Grade, Below Grade
New Construction N
Schools
Elementary Schools Mount Vernon
Middle Schools George Washington
High Schools Alexandria City
School District Alexandria City Public Schools
Others
Pets Allowed Y
Senior Community No
Tax ID 024.01-05-23
Ownership Fee Simple
SqFt Source Assessor
Acceptable Financing Cash, Conventional, FHA, VA
Horse Property N
Listing Terms Cash, Conventional, FHA, VA
Financing Cash,Conventional,FHA,VA
Special Listing Condition Standard
Pets Allowed No Pet Restrictions
Read Less Info
Want to know what your home might be worth? Contact us for a FREE valuation!

Our team is ready to help you sell your home for the highest possible price ASAP

Bought with Bonnie Ray • RE/MAX West End




