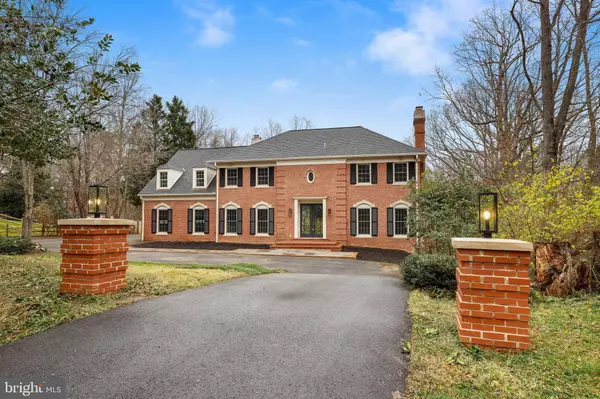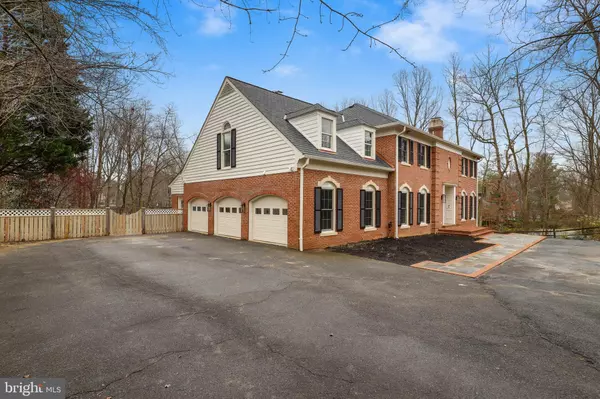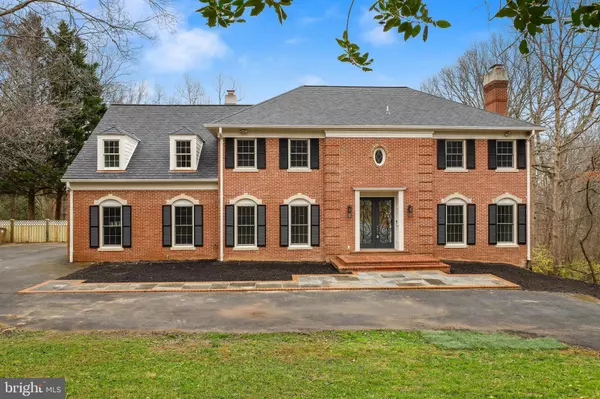For more information regarding the value of a property, please contact us for a free consultation.
Key Details
Sold Price $1,700,000
Property Type Single Family Home
Sub Type Detached
Listing Status Sold
Purchase Type For Sale
Square Footage 6,511 sqft
Price per Sqft $261
Subdivision Potomac Outside
MLS Listing ID MDMC734190
Sold Date 01/19/21
Style Colonial
Bedrooms 5
Full Baths 4
Half Baths 1
HOA Y/N N
Abv Grd Liv Area 4,361
Originating Board BRIGHT
Year Built 1985
Annual Tax Amount $17,607
Tax Year 2020
Lot Size 1.572 Acres
Acres 1.57
Property Description
Arguably the best offering in Potomac, this grand home and fully renovated is sure to please. Located in an exclusive community, this Brick-front colonial with a circular driveway is a one-of-a-kind. Brand new architectural shingle roof. From the time you step foot in the home, senses are delighted by the tasteful and thoughtful touches throughout that are modern, spectacular, and practical for comfortable family living and entertainment. Marvel at the custom tile grand foyer that opens to an office, the powder room, and the coat closet are spacious, a formal living room with fireplace that connects to the formal dining room with built-ins. The gourmet kitchen opens to the family with a gas fireplace on an exposed brick wall. The gourmet kitchen features an oversized center island with a place for bar seating. Stainless steel appliances, gas cooktop, new custom refrigerator, coffee maker, trash compactor, wine cooler, double ovens, high-end custom cabinetry, and pantry. Enjoy views of the large acre lot from the kitchen and family room and the expansive deck. Most of the year, you cannot see any neighbors - just views of nature. The mudroom features custom titles, a custom-built Welcome Center, washer/dryer, and a custom-designed doggie bath/utility sink. Three car garage with new doors and mechanism. The upper level features four bedrooms and 3 full baths. The master bedroom features a gas fireplace, opens to a walk-in closet, ready for new owners to design per their needs, and opens to a relaxing and spectacular master bath with radiant floor heating, custom tiles, an automatic bidet with seat warmers & other functions controlled by a remote, an oversized shower with rainforest showerhead and 24-carat gold tile and separate his-and-her vanities with back-lit mirrors. The fully finished lower level hosts a large recreation space with built-ins and a fireplace, a custom-built bar, a large bedroom with an attached bath as well as a bonus room and utility room, and tons of storage throughout. The walk-out basement opens to a custom patio, large backyard with custom bar and hot tub, playset, shed with electric, and a gazebo. Enjoy walking the lot with a creek and acreage.
Location
State MD
County Montgomery
Zoning RESIDENTIAL
Rooms
Other Rooms Living Room, Dining Room, Kitchen, Foyer, Great Room, Laundry, Mud Room, Office, Recreation Room, Utility Room, Bonus Room
Basement Daylight, Full, Full, Fully Finished, Rear Entrance, Walkout Level
Interior
Hot Water Natural Gas
Heating Zoned
Cooling Central A/C
Flooring Hardwood, Wood
Fireplaces Number 4
Fireplaces Type Gas/Propane
Equipment Built-In Microwave, Cooktop, Cooktop - Down Draft, Dishwasher, Disposal, Dryer, Exhaust Fan, Refrigerator, Stainless Steel Appliances, Washer - Front Loading, Water Heater, Energy Efficient Appliances, Oven - Double, Six Burner Stove, Trash Compactor
Fireplace Y
Appliance Built-In Microwave, Cooktop, Cooktop - Down Draft, Dishwasher, Disposal, Dryer, Exhaust Fan, Refrigerator, Stainless Steel Appliances, Washer - Front Loading, Water Heater, Energy Efficient Appliances, Oven - Double, Six Burner Stove, Trash Compactor
Heat Source Natural Gas
Laundry Dryer In Unit, Has Laundry, Main Floor, Washer In Unit
Exterior
Parking Features Built In, Garage - Side Entry
Garage Spaces 3.0
Water Access N
Roof Type Architectural Shingle
Accessibility None
Attached Garage 3
Total Parking Spaces 3
Garage Y
Building
Story 3
Sewer Public Sewer
Water Public
Architectural Style Colonial
Level or Stories 3
Additional Building Above Grade, Below Grade
New Construction N
Schools
Elementary Schools Bells Mill
Middle Schools Cabin John
High Schools Winston Churchill
School District Montgomery County Public Schools
Others
Senior Community No
Tax ID 161002410661
Ownership Fee Simple
SqFt Source Assessor
Horse Property N
Special Listing Condition Standard
Read Less Info
Want to know what your home might be worth? Contact us for a FREE valuation!

Our team is ready to help you sell your home for the highest possible price ASAP

Bought with Antonia Ketabchi • Redfin Corp




