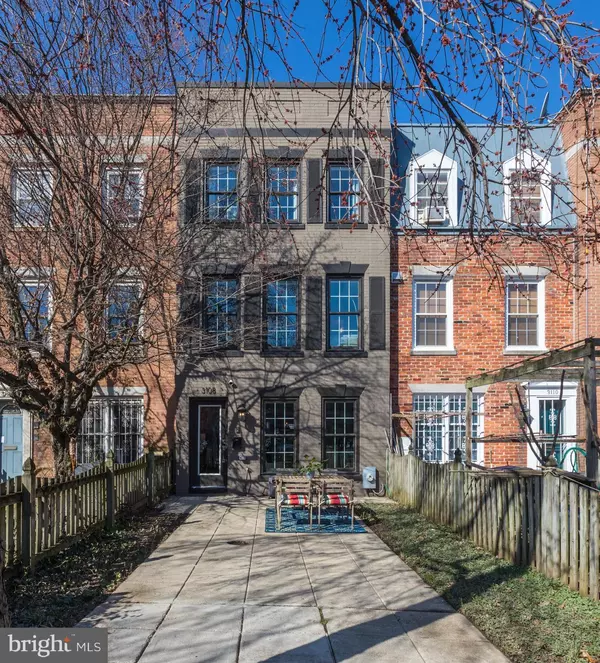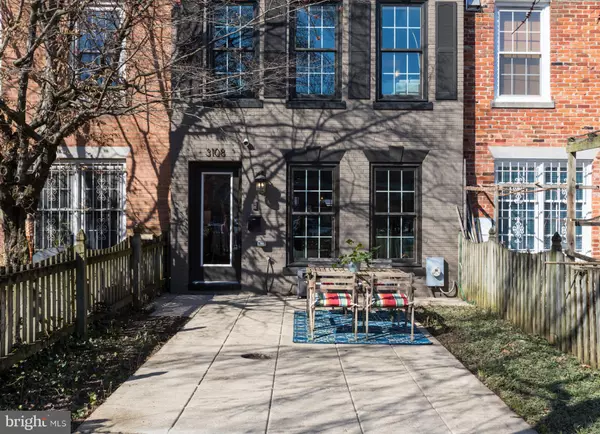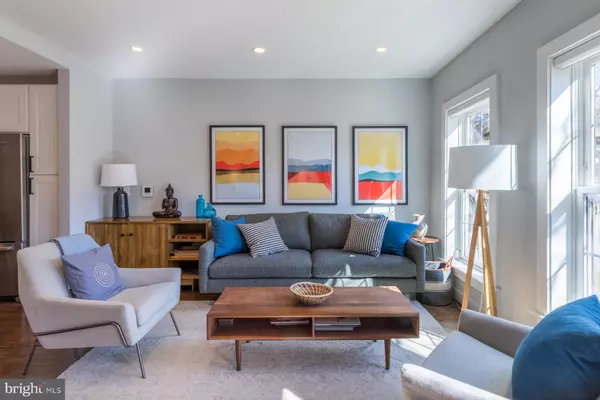For more information regarding the value of a property, please contact us for a free consultation.
Key Details
Sold Price $1,320,000
Property Type Townhouse
Sub Type Interior Row/Townhouse
Listing Status Sold
Purchase Type For Sale
Square Footage 2,016 sqft
Price per Sqft $654
Subdivision Mount Pleasant
MLS Listing ID DCDC510484
Sold Date 04/14/21
Style Federal
Bedrooms 4
Full Baths 4
Half Baths 1
HOA Y/N N
Abv Grd Liv Area 2,016
Originating Board BRIGHT
Year Built 1978
Annual Tax Amount $6,823
Tax Year 2020
Lot Size 1,042 Sqft
Acres 0.02
Property Description
OPEN SAT & SUN 2-4pm. Welcome to this gorgeous 4 bedroom/4.5 bathroom Federal-style row home in Mount Pleasant. Fully renovated in 2015 with high-end finishes and purposeful details throughout, this 3-level home comes equipped with hardwood floors, custom Hunter Douglas window coverings, marble counters and modern touches. Enter through the large front yard to the light-filled first floor featuring an open-concept kitchen, living and dining space perfect for entertaining. An integrated speaker system, wine fridge, stainless steel appliances, half-bath, and intimate back patio with direct access to parking complete the first floor of this fabulous home. The second level includes a closet Washer/Dryer, a perfect guest bedroom or office with balcony and additional larger bedroom with walk-in closet, both with adjoining bathrooms. On the top floor, a large skylight welcomes you into another bedroom and bath along with the primary bedroom, which boasts a double-head shower and double-vanity. Sleep with comfort and ease thanks to the SimpliSafe security system as well as Nest camera and thermostat. Located a block away from Mount Pleasant and Columbia Heights restaurants and grocers, this house is steps from multiple metrobus lines and the Columbia Heights metro station, and has easy access to Adams Morgan, Meridian Hill Park, Rock Creek Park, and the National Zoo. The perfect combination of city-living and modern convenience.
Location
State DC
County Washington
Zoning RA-4
Interior
Interior Features Floor Plan - Open, Kitchen - Gourmet, Wood Floors, Dining Area, Combination Dining/Living, Bar
Hot Water Electric
Heating Heat Pump(s)
Cooling Ceiling Fan(s)
Flooring Hardwood
Equipment Stainless Steel Appliances, Microwave, Dishwasher, Dryer - Front Loading, Washer - Front Loading, Range Hood, Refrigerator, Washer/Dryer Stacked
Furnishings No
Fireplace N
Window Features Insulated,Screens,Storm
Appliance Stainless Steel Appliances, Microwave, Dishwasher, Dryer - Front Loading, Washer - Front Loading, Range Hood, Refrigerator, Washer/Dryer Stacked
Heat Source Electric
Laundry Upper Floor, Washer In Unit, Dryer In Unit
Exterior
Exterior Feature Balcony, Patio(s), Porch(es)
Garage Spaces 1.0
Fence Fully
Water Access N
View Street
Accessibility Level Entry - Main
Porch Balcony, Patio(s), Porch(es)
Total Parking Spaces 1
Garage N
Building
Story 3
Sewer Public Septic
Water Public
Architectural Style Federal
Level or Stories 3
Additional Building Above Grade, Below Grade
Structure Type Dry Wall
New Construction N
Schools
Elementary Schools Bancroft
Middle Schools Deal
High Schools Jackson-Reed
School District District Of Columbia Public Schools
Others
Senior Community No
Tax ID 2595//1044
Ownership Fee Simple
SqFt Source Assessor
Security Features Electric Alarm,Exterior Cameras,Security System,Smoke Detector
Horse Property N
Special Listing Condition Standard
Read Less Info
Want to know what your home might be worth? Contact us for a FREE valuation!

Our team is ready to help you sell your home for the highest possible price ASAP

Bought with Stanton Schnepp • Compass




