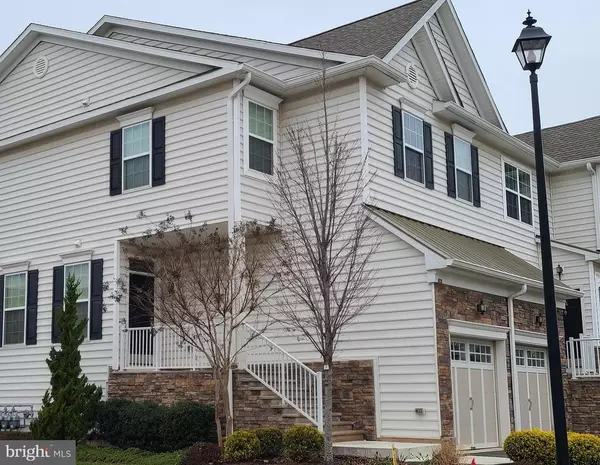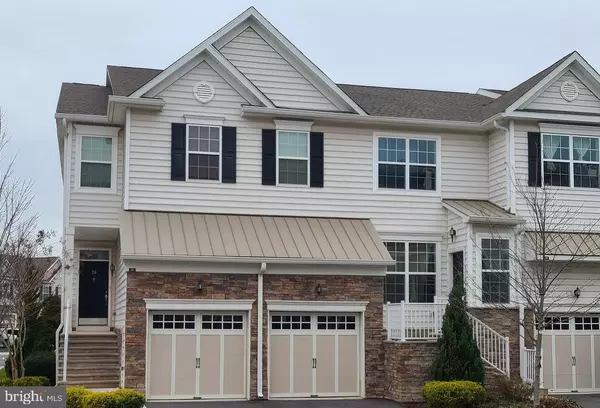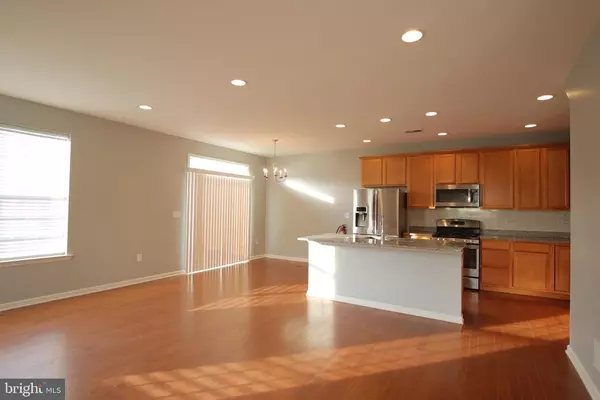For more information regarding the value of a property, please contact us for a free consultation.
Key Details
Sold Price $580,000
Property Type Townhouse
Sub Type End of Row/Townhouse
Listing Status Sold
Purchase Type For Sale
Square Footage 1,990 sqft
Price per Sqft $291
Subdivision Montgomery Ridge
MLS Listing ID NJSO114080
Sold Date 02/04/21
Style Colonial
Bedrooms 3
Full Baths 2
Half Baths 1
HOA Fees $225/mo
HOA Y/N Y
Abv Grd Liv Area 1,990
Originating Board BRIGHT
Year Built 2015
Annual Tax Amount $12,865
Tax Year 2020
Lot Size 2,178 Sqft
Acres 0.05
Property Description
A stunning, open floor plan, end unit townhouse in Montgomery Ridge that boasts trenches of natural light and hardwood floors throughout. Only 5 years young, this townhouse features an upgraded kitchen with neutral color cabinets, granite countertops, SS appliances, a center island, a walk-in pantry, and numerous recessed lights. Dining room has sliding glass doors with a transom window above, leading to a deck. The laundry room is conveniently located upstairs with the large master suite, master bath, 2 generously sized additional bedrooms, main bath and an open loft. The master suite offers walk-in closet, tray ceilings and a luxurious master bath. The townhouse features a professionally finished basement for extra living space and has been plumbed for an additional full bath if needed. Plenty of storage spaces throughout the house. Attached 2 car garage. Top ranked Montgomery schools. Close to Princeton downtown, major shopping, and restaurants. Quick closing.
Location
State NJ
County Somerset
Area Montgomery Twp (21813)
Zoning RESIDENTIAL
Direction East
Rooms
Other Rooms Living Room, Dining Room, Bedroom 2, Bedroom 3, Kitchen, Bedroom 1, Recreation Room
Basement Full, Partially Finished, Sump Pump, Windows
Interior
Interior Features Floor Plan - Open, Formal/Separate Dining Room, Kitchen - Gourmet, Kitchen - Island, Pantry, Recessed Lighting, Wood Floors
Hot Water Natural Gas
Heating Forced Air
Cooling Central A/C
Flooring Hardwood, Ceramic Tile, Carpet
Equipment Built-In Microwave, Built-In Range, Dishwasher, Dryer, Oven - Self Cleaning, Oven/Range - Gas, Stainless Steel Appliances, Washer - Front Loading, Water Heater
Furnishings No
Fireplace N
Window Features Double Hung
Appliance Built-In Microwave, Built-In Range, Dishwasher, Dryer, Oven - Self Cleaning, Oven/Range - Gas, Stainless Steel Appliances, Washer - Front Loading, Water Heater
Heat Source Natural Gas
Laundry Upper Floor
Exterior
Exterior Feature Deck(s)
Garage Garage - Front Entry, Garage Door Opener
Garage Spaces 4.0
Waterfront N
Water Access N
Roof Type Asphalt,Shingle
Accessibility Level Entry - Main
Porch Deck(s)
Parking Type Attached Garage, Driveway, Parking Lot
Attached Garage 2
Total Parking Spaces 4
Garage Y
Building
Story 2
Sewer Public Sewer
Water Public
Architectural Style Colonial
Level or Stories 2
Additional Building Above Grade
Structure Type 9'+ Ceilings,Dry Wall
New Construction N
Schools
Elementary Schools Village
Middle Schools Mms
High Schools Mhs
School District Montgomery Township Public Schools
Others
Pets Allowed Y
HOA Fee Include Common Area Maintenance,Lawn Maintenance,Trash
Senior Community No
Tax ID 13-28001-00005 68
Ownership Fee Simple
SqFt Source Estimated
Acceptable Financing Cash, Conventional, FHA
Horse Property N
Listing Terms Cash, Conventional, FHA
Financing Cash,Conventional,FHA
Special Listing Condition Standard
Pets Description Cats OK, Dogs OK
Read Less Info
Want to know what your home might be worth? Contact us for a FREE valuation!

Our team is ready to help you sell your home for the highest possible price ASAP

Bought with Annie S Jeon • Weichert Realtors - Princeton
GET MORE INFORMATION





