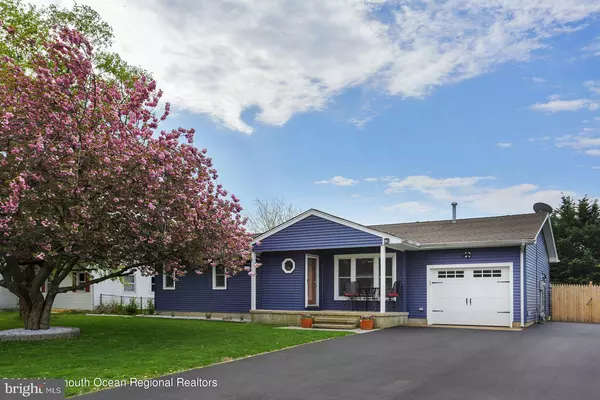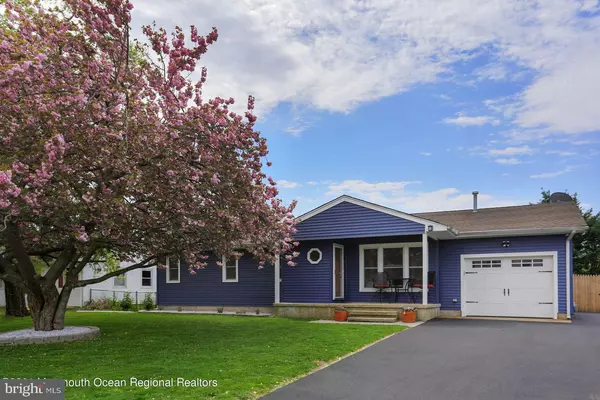For more information regarding the value of a property, please contact us for a free consultation.
Key Details
Sold Price $340,000
Property Type Single Family Home
Sub Type Detached
Listing Status Sold
Purchase Type For Sale
Square Footage 1,252 sqft
Price per Sqft $271
Subdivision Berkeley
MLS Listing ID NJOC409700
Sold Date 07/23/21
Style Ranch/Rambler
Bedrooms 3
Full Baths 1
Half Baths 1
HOA Y/N N
Abv Grd Liv Area 1,252
Originating Board BRIGHT
Year Built 1973
Annual Tax Amount $4,324
Tax Year 2020
Lot Size 9,072 Sqft
Acres 0.21
Lot Dimensions 81.00 x 112.00
Property Description
This is a COMING SOON listing and cannot be shown until May 14, 2021. WOW!! Check this one out!! This WELL-MAINTAINED home has great CURB APPEAL and is just waiting for you to enjoy the FRONT PORCH or back DECK and FIREPIT this summer. This home offers so much, you aren't going to want to miss seeing it. UPDATED kitchen. UPDATED main bathroom. Master bedroom with HALF BATHROOM. The whole house has been FRESHLY PAINTED and ready for you to just unpack so you can enjoy the FENCED BACKYARD. Other great features of this home - the neighborhood has sidewalks and underground utilities!
Location
State NJ
County Ocean
Area Berkeley Twp (21506)
Zoning R100
Rooms
Main Level Bedrooms 3
Interior
Hot Water Natural Gas
Heating Forced Air
Cooling Central A/C
Flooring Laminated
Equipment Dishwasher, Dryer, Microwave, Refrigerator, Stove, Washer
Appliance Dishwasher, Dryer, Microwave, Refrigerator, Stove, Washer
Heat Source Natural Gas
Exterior
Exterior Feature Deck(s), Porch(es)
Water Access N
Roof Type Shingle
Accessibility None
Porch Deck(s), Porch(es)
Garage N
Building
Story 1
Sewer Public Sewer
Water Public
Architectural Style Ranch/Rambler
Level or Stories 1
Additional Building Above Grade, Below Grade
New Construction N
Schools
School District Central Regional Schools
Others
Senior Community No
Tax ID 06-01108 18-00012
Ownership Fee Simple
SqFt Source Assessor
Acceptable Financing Cash, Conventional, FHA, VA
Listing Terms Cash, Conventional, FHA, VA
Financing Cash,Conventional,FHA,VA
Special Listing Condition Standard
Read Less Info
Want to know what your home might be worth? Contact us for a FREE valuation!

Our team is ready to help you sell your home for the highest possible price ASAP

Bought with John J. Moise • RE/MAX New Beginnings Realty
GET MORE INFORMATION





