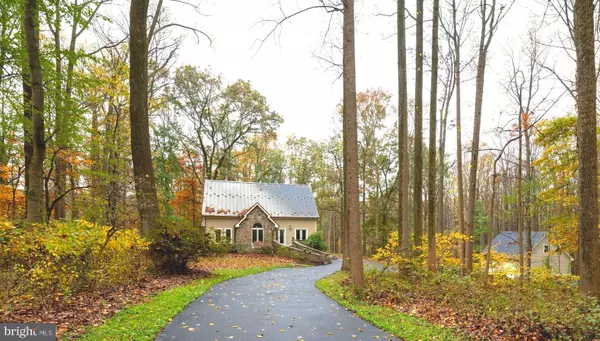For more information regarding the value of a property, please contact us for a free consultation.
Key Details
Sold Price $825,000
Property Type Single Family Home
Sub Type Detached
Listing Status Sold
Purchase Type For Sale
Square Footage 1,904 sqft
Price per Sqft $433
Subdivision Happy Hollow Woods
MLS Listing ID MDBC2000224
Sold Date 05/07/21
Style Cabin/Lodge
Bedrooms 3
Full Baths 2
Half Baths 1
HOA Y/N N
Abv Grd Liv Area 1,904
Originating Board BRIGHT
Year Built 1983
Annual Tax Amount $6,761
Tax Year 2021
Lot Size 6.970 Acres
Acres 6.97
Property Description
Post and Beam Cottage on 7 Acre Retreat Like Setting. Quality Abounds with The Slate Steps leading to Open Porch. Custom Solid Wood Entrance Door Opens to Foyer with Slate Tile Flooring. Feel the Warmth of The Solid Wood Beam Construction throughout the 1st & 2nd Floors. Gourmet Kitchen with Wolf Induction Cooktop and Wall Oven, Ample Cabinet and Granite Counter Space including Breakfast Bar. Family Room has Builtin Cabinetry Surrounding The Wood burning Fireplace w/ Flat Screen TV Included. Screened in Porch Off Family Leads to Deck Overlooks Private Grounds and Woods. All Bedrooms have Cathedral Ceilings. Master Suite Includes Skylight, Walk in Closet and En Suite Bath. Exterior has Hardie Plank Siding, Copper Roof, Gutters and Downspouts.In Addition to the 2 Car Garage is a Detaches Oversize 2+ Car Garage/ Workshop with Full Stairs to Second Level Hobby/Storage Room.
Location
State MD
County Baltimore
Zoning RESIDENTIAL
Rooms
Other Rooms Living Room, Dining Room, Bedroom 2, Bedroom 3, Kitchen, Family Room, Foyer, Breakfast Room, Bedroom 1, Hobby Room
Basement Garage Access, Partially Finished
Interior
Interior Features Built-Ins, Ceiling Fan(s), Combination Kitchen/Dining, Exposed Beams, Floor Plan - Open, Kitchen - Country, Kitchen - Gourmet, Skylight(s), Soaking Tub, Walk-in Closet(s), Water Treat System, Wood Floors
Hot Water Electric
Heating Heat Pump - Electric BackUp
Cooling Ceiling Fan(s), Central A/C, Whole House Fan
Flooring Hardwood, Slate
Equipment Built-In Microwave, Cooktop, Dishwasher, Dryer - Electric, Exhaust Fan, Icemaker, Microwave, Oven - Wall, Oven/Range - Electric, Range Hood, Refrigerator, Washer, Water Conditioner - Owned, Water Heater
Window Features Double Pane,Skylights,Insulated
Appliance Built-In Microwave, Cooktop, Dishwasher, Dryer - Electric, Exhaust Fan, Icemaker, Microwave, Oven - Wall, Oven/Range - Electric, Range Hood, Refrigerator, Washer, Water Conditioner - Owned, Water Heater
Heat Source Electric
Exterior
Garage Garage - Side Entry, Garage Door Opener, Oversized
Garage Spaces 16.0
Waterfront N
Water Access N
View Trees/Woods
Roof Type Copper
Accessibility None
Parking Type Attached Garage, Detached Garage, Driveway
Attached Garage 2
Total Parking Spaces 16
Garage Y
Building
Lot Description Backs to Trees, Landscaping, No Thru Street, Secluded
Story 2
Sewer On Site Septic
Water Well
Architectural Style Cabin/Lodge
Level or Stories 2
Additional Building Above Grade, Below Grade
Structure Type 2 Story Ceilings,Beamed Ceilings,Wood Ceilings,Cathedral Ceilings
New Construction N
Schools
Elementary Schools Pinewood
Middle Schools Ridgely
High Schools Dulaney
School District Baltimore County Public Schools
Others
Senior Community No
Tax ID 04081800004231
Ownership Fee Simple
SqFt Source Assessor
Special Listing Condition Standard
Read Less Info
Want to know what your home might be worth? Contact us for a FREE valuation!

Our team is ready to help you sell your home for the highest possible price ASAP

Bought with Elise D Brennan • Berkshire Hathaway HomeServices Homesale Realty
GET MORE INFORMATION





