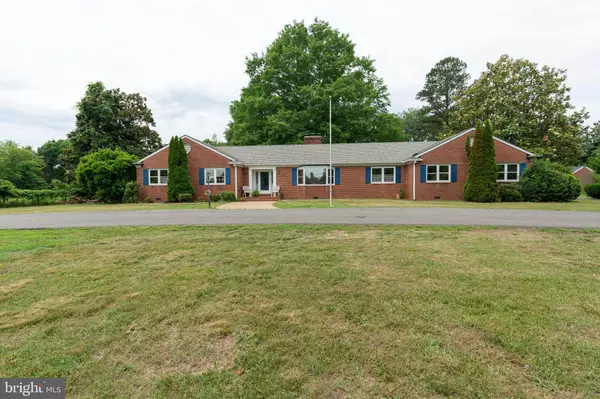For more information regarding the value of a property, please contact us for a free consultation.
Key Details
Sold Price $460,000
Property Type Single Family Home
Sub Type Detached
Listing Status Sold
Purchase Type For Sale
Square Footage 4,883 sqft
Price per Sqft $94
Subdivision White Crest
MLS Listing ID VACV124180
Sold Date 07/16/21
Style Ranch/Rambler
Bedrooms 5
Full Baths 5
HOA Y/N N
Abv Grd Liv Area 3,487
Originating Board BRIGHT
Year Built 1967
Annual Tax Amount $3,548
Tax Year 2021
Lot Size 0.803 Acres
Acres 0.8
Property Description
Property is being sold AS-IS. Motivated Seller! WOW! Let your imagination run wild with the endless possibilities at 164 S Main Street. Incredible handyman special or investment opportunity situated on a 0.8-acre flat lot in Bowling Greens White Crest with NO HOA! This beautiful all brick raised ranch rambler, single family home with both a paved driveway, attached and detached garages. Youll enter into the spacious living room with natural light coming in from the large bay window. Attached 1 bedroom/1 bath apartment with kitchen would make a great in-law suite or rental! Also on the lower level is another kitchen and full bathroom. Beautiful patio and breezeway take you out to an indoor heated pool. Sold AS-IS.
Location
State VA
County Caroline
Zoning R1
Rooms
Other Rooms Living Room, Dining Room, Kitchen, Family Room, Basement, In-Law/auPair/Suite, Efficiency (Additional)
Basement Fully Finished, Space For Rooms, Walkout Stairs, Windows, Rear Entrance, Connecting Stairway
Main Level Bedrooms 5
Interior
Interior Features 2nd Kitchen, Attic, Breakfast Area, Built-Ins, Ceiling Fan(s), Dining Area, Family Room Off Kitchen, Formal/Separate Dining Room, Pantry, Wood Floors, Wood Stove
Hot Water Electric
Heating Heat Pump(s)
Cooling Central A/C
Flooring Hardwood, Tile/Brick
Fireplaces Number 2
Fireplaces Type Wood
Equipment Dishwasher, Disposal, Dryer, Microwave, Refrigerator, Washer, Water Heater
Furnishings No
Fireplace Y
Window Features Double Hung
Appliance Dishwasher, Disposal, Dryer, Microwave, Refrigerator, Washer, Water Heater
Heat Source Electric
Laundry Main Floor
Exterior
Parking Features Garage - Rear Entry, Inside Access
Garage Spaces 8.0
Pool Heated, Indoor, Filtered
Water Access N
Roof Type Composite
Accessibility None
Attached Garage 2
Total Parking Spaces 8
Garage Y
Building
Lot Description Front Yard, Level, Rear Yard
Story 2
Foundation Crawl Space
Sewer Public Sewer
Water Public
Architectural Style Ranch/Rambler
Level or Stories 2
Additional Building Above Grade, Below Grade
Structure Type Brick,Dry Wall
New Construction N
Schools
Elementary Schools Bowling Green
Middle Schools Caroline
High Schools Caroline
School District Caroline County Public Schools
Others
Pets Allowed Y
Senior Community No
Tax ID 43A4-5-2-7
Ownership Fee Simple
SqFt Source Estimated
Acceptable Financing Cash, Conventional, FHA, Negotiable, USDA, VA, VHDA
Horse Property N
Listing Terms Cash, Conventional, FHA, Negotiable, USDA, VA, VHDA
Financing Cash,Conventional,FHA,Negotiable,USDA,VA,VHDA
Special Listing Condition Standard
Pets Allowed No Pet Restrictions
Read Less Info
Want to know what your home might be worth? Contact us for a FREE valuation!

Our team is ready to help you sell your home for the highest possible price ASAP

Bought with Anthony J McMahon • EXP Realty, LLC




