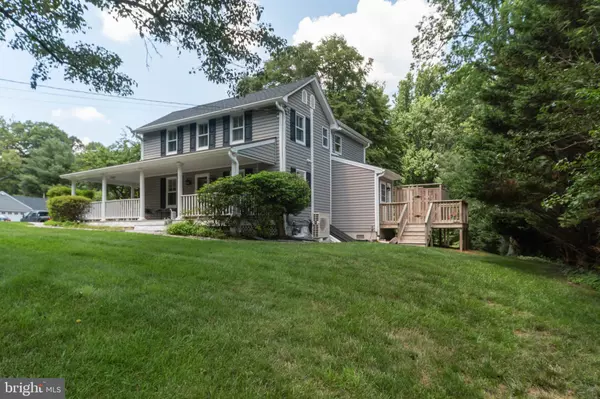For more information regarding the value of a property, please contact us for a free consultation.
Key Details
Sold Price $550,000
Property Type Single Family Home
Sub Type Detached
Listing Status Sold
Purchase Type For Sale
Square Footage 1,912 sqft
Price per Sqft $287
Subdivision Cockeysville
MLS Listing ID MDBC530700
Sold Date 09/15/21
Style Farmhouse/National Folk
Bedrooms 4
Full Baths 2
Half Baths 1
HOA Y/N N
Abv Grd Liv Area 1,912
Originating Board BRIGHT
Year Built 1892
Annual Tax Amount $4,525
Tax Year 2021
Lot Size 2.000 Acres
Acres 2.0
Lot Dimensions 2.00 x
Property Description
This 4 bedroom and 2.5 bath farmhouse-style home in Cockeysville is loaded with charm with it's wraparound porch w/teak flooring and large paved driveway entrance! Lovingly and meticulously maintained, this home features bonus outdoor structures including a 2-story barn, 3-car garage w/workshop & electricity, side deck w/outdoor shower, kennel, garden shed, and another bonus shed. This home has delightfully crafted features like built-ins & fireplace with marble flooring in the living room, beautiful exposed wood beams & cozy wood stove in the family room, powder room w/shiplap wall & window, and all new country-gourmet kitchen renovation in 2020 w/large pantry w/plenty of shelving, SSAs, gas-cooking & upgraded countertops. Also on the main level is the laundry-mudroom combo with access to the side deck. The 2nd-floor has been extended to include the owner's suite, a 4th bedroom, and a bonus linen closet addition. The owner's suite features 2 closets, a sitting area, and a private bath w/barn door, double vanity, and a standing shower. The 2nd bedroom features stunning cathedral ceiling with 2 closets (one cedar). The attic is fully floored with a fan (access in the front bedroom). All Mitsubishi mini splits are both a/c AND heat for extra comfort. Bilco doors to the utility room in the cellar (exterior access). Your dream home awaits!
Location
State MD
County Baltimore
Zoning RESIDENTIAL
Rooms
Other Rooms Living Room, Primary Bedroom, Bedroom 2, Bedroom 3, Bedroom 4, Kitchen, Family Room, Mud Room, Attic, Primary Bathroom
Basement Outside Entrance, Unfinished
Interior
Interior Features Attic, Attic/House Fan, Built-Ins, Carpet, Cedar Closet(s), Ceiling Fan(s), Chair Railings, Exposed Beams, Family Room Off Kitchen, Floor Plan - Traditional, Kitchen - Country, Kitchen - Eat-In, Kitchen - Gourmet, Kitchen - Table Space, Pantry, Primary Bath(s), Recessed Lighting, Stall Shower, Tub Shower, Upgraded Countertops, Wood Floors, Stove - Wood
Hot Water Electric
Heating Radiator
Cooling Ceiling Fan(s), Ductless/Mini-Split
Flooring Hardwood, Marble, Vinyl, Carpet
Fireplaces Number 1
Fireplaces Type Mantel(s), Marble
Equipment Built-In Microwave, Dishwasher, Disposal, Dryer, Exhaust Fan, Icemaker, Refrigerator, Stove, Washer
Fireplace Y
Window Features Screens
Appliance Built-In Microwave, Dishwasher, Disposal, Dryer, Exhaust Fan, Icemaker, Refrigerator, Stove, Washer
Heat Source Natural Gas
Laundry Main Floor, Has Laundry
Exterior
Exterior Feature Deck(s), Wrap Around, Porch(es)
Garage Covered Parking, Garage - Front Entry, Garage Door Opener, Oversized
Garage Spaces 8.0
Waterfront N
Water Access N
View Trees/Woods
Accessibility 2+ Access Exits, 32\"+ wide Doors, 36\"+ wide Halls, >84\" Garage Door, Doors - Swing In, Accessible Switches/Outlets, Level Entry - Main
Porch Deck(s), Wrap Around, Porch(es)
Parking Type Detached Garage, Driveway
Total Parking Spaces 8
Garage Y
Building
Story 2
Sewer Community Septic Tank, Private Septic Tank
Water Public
Architectural Style Farmhouse/National Folk
Level or Stories 2
Additional Building Above Grade
Structure Type Cathedral Ceilings,Beamed Ceilings
New Construction N
Schools
School District Baltimore County Public Schools
Others
Senior Community No
Tax ID 04080811077200
Ownership Fee Simple
SqFt Source Assessor
Security Features Main Entrance Lock,Smoke Detector
Special Listing Condition Standard
Read Less Info
Want to know what your home might be worth? Contact us for a FREE valuation!

Our team is ready to help you sell your home for the highest possible price ASAP

Bought with Leslie L Gibbons • Alta Realty Company LLC
GET MORE INFORMATION





