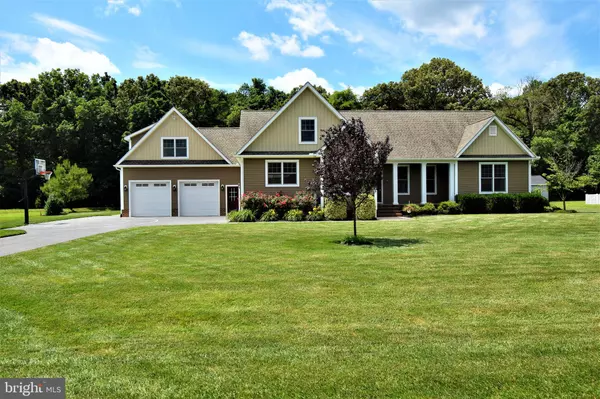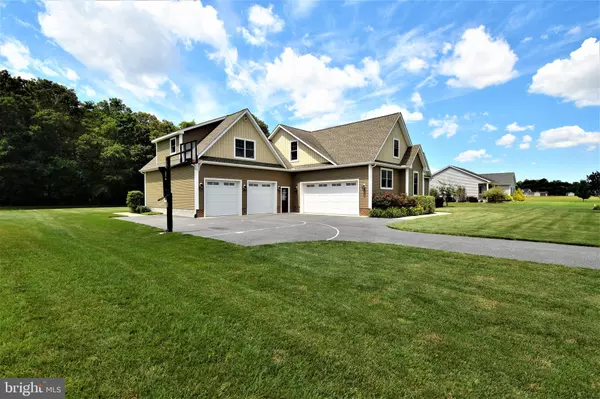For more information regarding the value of a property, please contact us for a free consultation.
Key Details
Sold Price $594,000
Property Type Single Family Home
Sub Type Detached
Listing Status Sold
Purchase Type For Sale
Square Footage 3,033 sqft
Price per Sqft $195
Subdivision Mists At Blairs Pond
MLS Listing ID DEKT2000148
Sold Date 09/09/21
Style Contemporary
Bedrooms 4
Full Baths 3
Half Baths 1
HOA Fees $16/ann
HOA Y/N Y
Abv Grd Liv Area 3,033
Originating Board BRIGHT
Year Built 2013
Annual Tax Amount $1,885
Tax Year 2020
Lot Size 1.000 Acres
Acres 1.0
Lot Dimensions 1.00 x 0.00
Property Description
Showings will start on Friday, June 18th at 12 pm!! This Custom Built Home is only 8 years old!! 4 bedroom 3.5 bath w/ 4 car attached garage is a must see!! This home is situated on a 1 acre lot with irrigation, water view of Blair's Pond, 23x23 finished bonus room for entertaining or additional play area. Currently office, full bath and game room are functioning as a in law sweet with entrance from home and separate exterior entrance. Kitchen boasts stainless steel appliances, pantry, gas cooking, island w/ seating, hard wood floors, granite countertops, Living room has gorgeous tray ceiling with gas fireplace, recessed lighting and hard wood flooring, There is hardwood flooring through the main living areas ! Closets galore for additional storage!! Outside boasts paved driveway, swing set, patio w/ built in fire pit and 14 x 22 screened porch for summer entertaining! This home is in excellent condition and won't last long!!
Location
State DE
County Kent
Area Milford (30805)
Zoning AR
Rooms
Other Rooms Living Room, Dining Room, Bedroom 2, Bedroom 3, Bedroom 4, Kitchen, Game Room, Laundry, Office, Bathroom 2, Bathroom 3, Bonus Room, Primary Bathroom, Half Bath
Main Level Bedrooms 4
Interior
Hot Water Bottled Gas
Heating Heat Pump(s)
Cooling Central A/C, Ceiling Fan(s)
Fireplaces Number 1
Fireplaces Type Stone, Gas/Propane
Fireplace Y
Heat Source Electric
Laundry Main Floor
Exterior
Exterior Feature Patio(s), Porch(es), Screened
Parking Features Garage - Front Entry, Garage - Side Entry, Built In, Garage Door Opener, Inside Access, Oversized
Garage Spaces 4.0
Water Access N
View Water, Pond
Accessibility 2+ Access Exits
Porch Patio(s), Porch(es), Screened
Attached Garage 4
Total Parking Spaces 4
Garage Y
Building
Story 2
Sewer On Site Septic
Water Well
Architectural Style Contemporary
Level or Stories 2
Additional Building Above Grade, Below Grade
New Construction N
Schools
Elementary Schools Mispillion
Middle Schools Milford Central Academy
High Schools Milford
School District Milford
Others
Senior Community No
Tax ID MD-00-18104-02-1300-000
Ownership Fee Simple
SqFt Source Assessor
Security Features Smoke Detector
Acceptable Financing Cash, Conventional, FHA, VA
Horse Property N
Listing Terms Cash, Conventional, FHA, VA
Financing Cash,Conventional,FHA,VA
Special Listing Condition Standard
Read Less Info
Want to know what your home might be worth? Contact us for a FREE valuation!

Our team is ready to help you sell your home for the highest possible price ASAP

Bought with Suzann M Arms • Long & Foster Real Estate, Inc.




