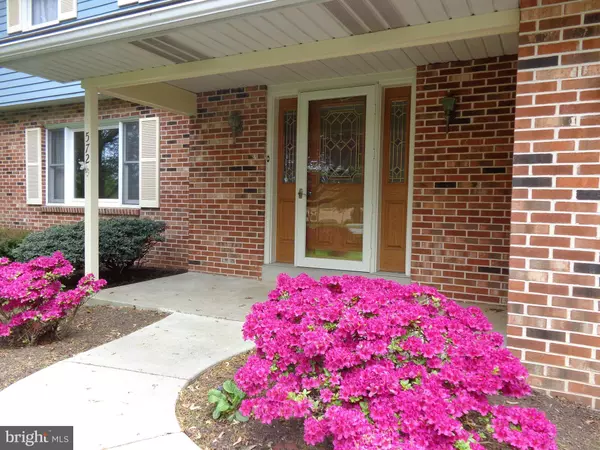For more information regarding the value of a property, please contact us for a free consultation.
Key Details
Sold Price $300,000
Property Type Single Family Home
Sub Type Detached
Listing Status Sold
Purchase Type For Sale
Square Footage 1,916 sqft
Price per Sqft $156
Subdivision Woodland View Estates
MLS Listing ID PACT503010
Sold Date 07/07/20
Style Colonial
Bedrooms 3
Full Baths 2
Half Baths 1
HOA Y/N N
Abv Grd Liv Area 1,916
Originating Board BRIGHT
Year Built 1978
Annual Tax Amount $4,997
Tax Year 2020
Lot Size 1.000 Acres
Acres 1.0
Lot Dimensions 0.00 x 0.00
Property Description
Classic custom built brick front colonial home situated on a beautiful 1.0 acre level lot in Woodland View Estates. The front porch entry welcomes you to a center hall foyer, open staircase, coat closet and Powder Room. Sun filled Living Room with picture window & Dining Room with chair rail. Eat-in Kitchen with corian counter tops, pantry & custom cabinetry that opens to Family Room with brick wood burning fireplace and french doors to brick patio viewing a park like setting. The 2nd floor features Master Bedroom with walk-in closet & Master Bath with newer shower (2014), 2 Additional Bedrooms and newer hall full Bath (2018) with linen closet. Daylight unfinished basement with ample storage, 2 car attached Garage, beautiful original hardwood flooring throughout home, 12' x 14' outdoor storage shed, mature trees and beautiful landscaping. Right off of Bus. Rte. 30 & easy access to Bypass Rte. 30, schools, shopping & restaurants.Please submit COVID-19 HAS & PAN forms prior to showings. We are adhering to the CDC & PAR Guidelines.
Location
State PA
County Chester
Area West Sadsbury Twp (10336)
Zoning R
Rooms
Other Rooms Living Room, Dining Room, Primary Bedroom, Bedroom 2, Bedroom 3, Kitchen, Family Room, Basement, Foyer, Laundry, Primary Bathroom, Full Bath, Half Bath
Basement Full
Interior
Interior Features Kitchen - Eat-In, Pantry, Wood Floors, Family Room Off Kitchen
Hot Water Electric
Heating Heat Pump(s)
Cooling Central A/C
Flooring Hardwood, Slate
Fireplaces Number 1
Fireplaces Type Brick, Fireplace - Glass Doors, Wood
Fireplace Y
Heat Source Electric
Laundry Basement
Exterior
Exterior Feature Brick, Patio(s)
Garage Inside Access
Garage Spaces 2.0
Waterfront N
Water Access N
Roof Type Shingle
Accessibility None
Porch Brick, Patio(s)
Parking Type Attached Garage, Driveway
Attached Garage 2
Total Parking Spaces 2
Garage Y
Building
Lot Description Level
Story 2
Sewer On Site Septic
Water Well
Architectural Style Colonial
Level or Stories 2
Additional Building Above Grade, Below Grade
New Construction N
Schools
School District Octorara Area
Others
Senior Community No
Tax ID 36-05B-0011
Ownership Fee Simple
SqFt Source Assessor
Special Listing Condition Standard
Read Less Info
Want to know what your home might be worth? Contact us for a FREE valuation!

Our team is ready to help you sell your home for the highest possible price ASAP

Bought with Stacie Gianelos • Long & Foster Real Estate, Inc.
GET MORE INFORMATION





