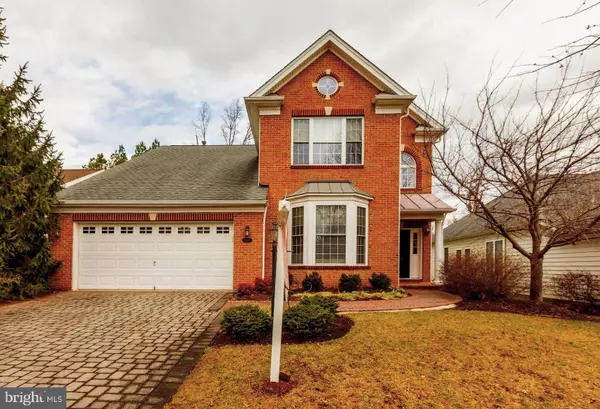For more information regarding the value of a property, please contact us for a free consultation.
Key Details
Sold Price $579,000
Property Type Single Family Home
Sub Type Detached
Listing Status Sold
Purchase Type For Sale
Square Footage 3,269 sqft
Price per Sqft $177
Subdivision Regency At Dominion Valley
MLS Listing ID VAPW486704
Sold Date 03/20/20
Style Traditional
Bedrooms 3
Full Baths 3
HOA Fees $289/mo
HOA Y/N Y
Abv Grd Liv Area 3,269
Originating Board BRIGHT
Year Built 2003
Annual Tax Amount $5,904
Tax Year 2019
Lot Size 7,318 Sqft
Acres 0.17
Property Description
HOME IS IMMACULATE, VACANT AND MOVE-IN READY!**BRICK PAVER WALK-WAY WILL LEAD YOU UP TO THIS STUNNINGLY BEAUTIFUL ST. RAPHAEL MODEL/FLOORPLAN IN PREMIER 55+ GATED GOLF COURSE COMMUNITY** HOME IS IN PRISTINE CONDITION !!** FRESHLY PAINTED IN NEUTRAL TONES** NEW CARPET ON MAIN LEVEL** NEW STAINLESS STEEL APPLIANCES**2 PANTRIES**FULL LAUNDRY ROOM WITH WASHER & DRYER** CENTRAL VACUUM**NEW WATER HEATER**NEW HVAC**SCREENED PORCH**BEAUTIFUL WOODED LOT AND VERY PRIVATE BACK YARD**WATER HEATER AND A/C HAVE BEEN REPLACED**LIGHT FILLED TWO STORY FOYER**FOYER LIGHT IS MOTORIZED FOR AUTO LOWERING AND RAISING FOR CLEANING AND REPLACING BULBS!!**LIVING, DINING AND FAMILY ROOMS SMOOTHLY FLOW TOGETHER**LARGE MASTER SUITE ON MAIN LEVEL WITH TRAY CEILING, WALK-IN CLOSET AND ADJOINING LUXURY BATH**ADDITIONAL BEDROOM ON MAIN LEVEL WITH ADJACENT BATH** LIBRARY/DEN WITH FRENCH STYLE DOORS** FULL UPPER LEVEL LOFT WITH MASSIVE WALK-IN STORAGE**THIRD BEDROOM AND FULL BATH ON UPPER LEVEL**IN-GROUND IRRIGATION SYSTEM**PROFESSIONALLY LANDSCAPED**GREAT LOCATION WITH CLUBHOUSE, SHOPS AND GROCERY NEARBY.
Location
State VA
County Prince William
Zoning RPC
Rooms
Other Rooms Living Room, Dining Room, Primary Bedroom, Bedroom 2, Kitchen, Family Room, Foyer, Breakfast Room, 2nd Stry Fam Ovrlk, Laundry, Other, Office, Bathroom 2, Attic, Primary Bathroom, Screened Porch
Main Level Bedrooms 2
Interior
Interior Features Attic, Breakfast Area, Carpet, Ceiling Fan(s), Central Vacuum, Chair Railings, Crown Moldings, Entry Level Bedroom, Family Room Off Kitchen, Floor Plan - Open, Formal/Separate Dining Room, Kitchen - Gourmet, Primary Bath(s), Pantry, Recessed Lighting, Soaking Tub, Sprinkler System, Stall Shower, Tub Shower, Upgraded Countertops, Walk-in Closet(s), Window Treatments, Wood Floors, Other
Hot Water Natural Gas
Heating Central
Cooling Central A/C
Flooring Carpet, Ceramic Tile, Hardwood
Fireplaces Number 1
Fireplaces Type Mantel(s), Marble, Gas/Propane, Fireplace - Glass Doors
Equipment Built-In Microwave, Central Vacuum, Cooktop, Dishwasher, Disposal, Dryer, Extra Refrigerator/Freezer, Humidifier, Microwave, Oven - Self Cleaning, Refrigerator, Surface Unit, Washer, Water Heater, Oven - Wall, Oven/Range - Gas, Stainless Steel Appliances
Furnishings No
Fireplace Y
Window Features Bay/Bow,Double Hung,Energy Efficient,Insulated,Screens,Vinyl Clad
Appliance Built-In Microwave, Central Vacuum, Cooktop, Dishwasher, Disposal, Dryer, Extra Refrigerator/Freezer, Humidifier, Microwave, Oven - Self Cleaning, Refrigerator, Surface Unit, Washer, Water Heater, Oven - Wall, Oven/Range - Gas, Stainless Steel Appliances
Heat Source Natural Gas
Laundry Main Floor, Washer In Unit, Dryer In Unit
Exterior
Exterior Feature Enclosed, Screened, Porch(es), Roof
Garage Additional Storage Area, Garage - Front Entry, Garage Door Opener, Inside Access
Garage Spaces 2.0
Utilities Available Cable TV, Phone, Fiber Optics Available, Natural Gas Available, Under Ground
Amenities Available Bar/Lounge, Club House, Common Grounds, Dining Rooms, Elevator, Exercise Room, Fitness Center, Gated Community, Golf Club, Golf Course, Golf Course Membership Available, Jog/Walk Path, Lake, Meeting Room, Party Room, Pool - Indoor, Pool - Outdoor, Putting Green, Retirement Community, Sauna, Security, Swimming Pool, Other
Waterfront N
Water Access N
View Garden/Lawn, Street, Trees/Woods
Roof Type Architectural Shingle,Composite
Street Surface Black Top
Accessibility None
Porch Enclosed, Screened, Porch(es), Roof
Parking Type Attached Garage, Driveway
Attached Garage 2
Total Parking Spaces 2
Garage Y
Building
Lot Description Backs - Open Common Area, Backs to Trees, Front Yard, Interior, Landscaping, Level, No Thru Street, Rear Yard
Story 2
Foundation Slab
Sewer Public Sewer
Water Public
Architectural Style Traditional
Level or Stories 2
Additional Building Above Grade, Below Grade
Structure Type 2 Story Ceilings,Dry Wall,Tray Ceilings,Vinyl
New Construction N
Schools
Elementary Schools Alvey
Middle Schools Ronald Wilson Regan
High Schools Battlefield
School District Prince William County Public Schools
Others
HOA Fee Include Broadband,Common Area Maintenance,Fiber Optics at Dwelling,High Speed Internet,Management,Pool(s),Recreation Facility,Reserve Funds,Sauna,Security Gate,Sewer,Snow Removal,Standard Phone Service,Trash
Senior Community Yes
Age Restriction 55
Tax ID 7299-51-4639
Ownership Fee Simple
SqFt Source Assessor
Security Features Security Gate,Security System
Acceptable Financing Conventional, Cash, VA, Other
Horse Property N
Listing Terms Conventional, Cash, VA, Other
Financing Conventional,Cash,VA,Other
Special Listing Condition Standard
Read Less Info
Want to know what your home might be worth? Contact us for a FREE valuation!

Our team is ready to help you sell your home for the highest possible price ASAP

Bought with Kimberlee S House • Long & Foster Real Estate, Inc.
GET MORE INFORMATION





