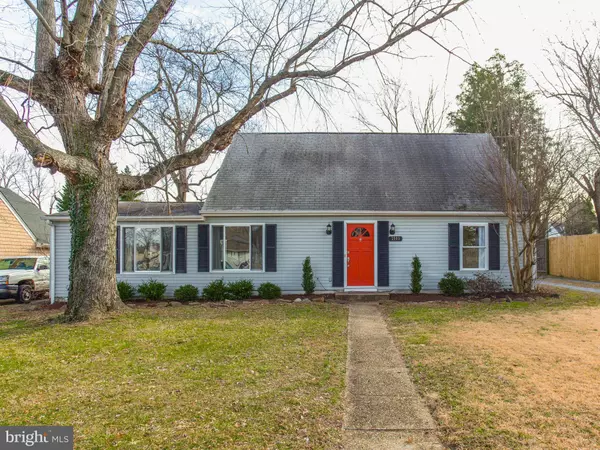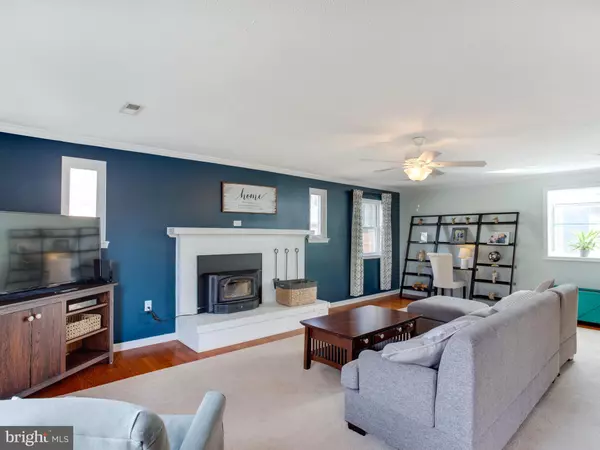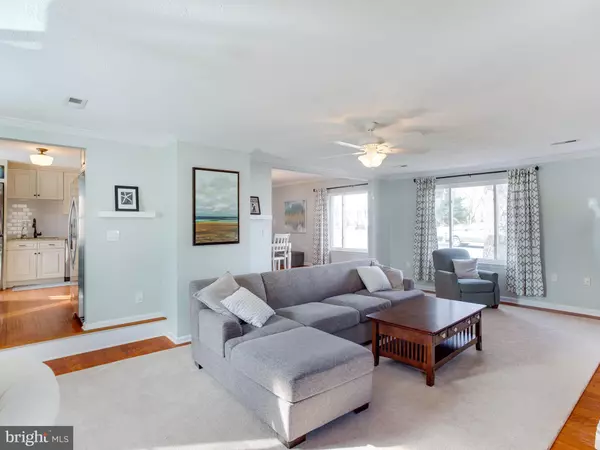For more information regarding the value of a property, please contact us for a free consultation.
Key Details
Sold Price $415,000
Property Type Single Family Home
Sub Type Detached
Listing Status Sold
Purchase Type For Sale
Square Footage 1,608 sqft
Price per Sqft $258
Subdivision Chestnut Hill
MLS Listing ID MDAA424236
Sold Date 03/17/20
Style Cape Cod
Bedrooms 4
Full Baths 2
HOA Y/N N
Abv Grd Liv Area 1,608
Originating Board BRIGHT
Year Built 1951
Annual Tax Amount $3,887
Tax Year 2019
Lot Size 0.252 Acres
Acres 0.25
Property Description
Charming hidden gem in well sought after Chestnut Hill, water access community, impressive South River views upon entering your property. 4 bedroom 2 bath Cape Cod, beautifully appointed and well maintained. Large family room addition with wood burning insert fireplace. Gleaming hardwood floors on main level. Stainless appliances and granite countertops in the kitchen. 2 bedrooms on the main level. Upper level with master bedroom and 4th bedroom. Fenced in backyard. 2 Car Carport. paver patio for outdoor dining and entertaining. `1 block walk to Chestnut Hill beach. Boat slips available for lease. Fishing , crabbing off the pier and kayak/canoe storage. Chestnut Hill Association fee $50 a year. Option to use adjoining Edgewater Beach community amenities for $125 a year. Amenities include playground, beautiful beach access, boat ramp, community building/shelter. All sitting at the edge of South River with fabulous views from one bridge to the next. Quiet, friendly neighborhood with quick access to downtown Annapolis and all major highways. Commuters delight. Great schools! Priced to sell.
Location
State MD
County Anne Arundel
Zoning R2
Rooms
Main Level Bedrooms 2
Interior
Interior Features Carpet, Ceiling Fan(s), Dining Area, Entry Level Bedroom, Family Room Off Kitchen, Floor Plan - Open, Kitchen - Gourmet, Tub Shower, Upgraded Countertops, Walk-in Closet(s), Water Treat System, Wood Floors, Wood Stove
Hot Water Electric
Heating Heat Pump - Electric BackUp, Heat Pump(s), Wood Burn Stove
Cooling Central A/C
Flooring Hardwood, Carpet
Fireplaces Number 1
Fireplaces Type Wood
Equipment Dishwasher, Disposal, Dryer - Front Loading, Icemaker, Refrigerator, Stainless Steel Appliances, Stove, Washer - Front Loading, Water Heater
Fireplace Y
Appliance Dishwasher, Disposal, Dryer - Front Loading, Icemaker, Refrigerator, Stainless Steel Appliances, Stove, Washer - Front Loading, Water Heater
Heat Source Electric
Laundry Main Floor
Exterior
Exterior Feature Patio(s)
Garage Spaces 2.0
Carport Spaces 2
Fence Wood
Water Access Y
Water Access Desc Private Access,Canoe/Kayak,Fishing Allowed,Swimming Allowed,Boat - Powered
Roof Type Composite
Accessibility None
Porch Patio(s)
Total Parking Spaces 2
Garage N
Building
Story 2
Sewer Septic Exists
Water Well
Architectural Style Cape Cod
Level or Stories 2
Additional Building Above Grade, Below Grade
New Construction N
Schools
Elementary Schools Edgewater
Middle Schools Central
High Schools South River
School District Anne Arundel County Public Schools
Others
Senior Community No
Tax ID 020115504330300
Ownership Fee Simple
SqFt Source Assessor
Horse Property N
Special Listing Condition Standard
Read Less Info
Want to know what your home might be worth? Contact us for a FREE valuation!

Our team is ready to help you sell your home for the highest possible price ASAP

Bought with Kirstin R Whitaker • Long & Foster Real Estate, Inc.




