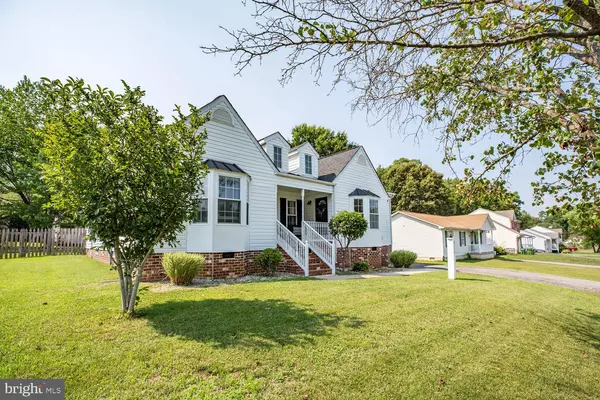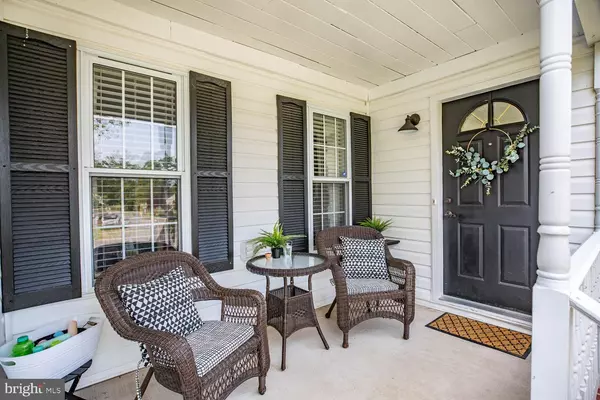For more information regarding the value of a property, please contact us for a free consultation.
Key Details
Sold Price $322,000
Property Type Single Family Home
Sub Type Detached
Listing Status Sold
Purchase Type For Sale
Square Footage 1,826 sqft
Price per Sqft $176
Subdivision Taverneer
MLS Listing ID VASP231296
Sold Date 08/24/21
Style Cape Cod
Bedrooms 3
Full Baths 2
HOA Y/N N
Abv Grd Liv Area 1,826
Originating Board BRIGHT
Year Built 1997
Annual Tax Amount $1,770
Tax Year 2020
Lot Size 0.310 Acres
Acres 0.31
Property Description
A showstopping kitchen, tranquil, comfortable living and upgrades galore is what you will find here! 6118 Taverneer Lane has arrived on the market and is more than move-in ready.
This cape cod style home was originally built in 1997 and its current residents have owned it since 2015. Spanning 1,826 square feet, it has three bedrooms and two baths. The home sits on a .31-acre lot in the Taverneer neighborhood (no HOA fees!).
During their five-plus years of ownership, the homes latest owners have made some noticeable and functional improvements. The stairs you see in the home once led to two unfinished attic spaces now one of the spaces is finished and serves as a laundry room (or use as a craft room or office), the second is ready for your inspiration.
Exterior-wise and zooming in on the fenced back yard, its owners have removed the propertys older, larger trees to mitigate any disasters down the line. Additionally, they have installed a trampoline and fire pit to complement the lovely patio and large shed out back. Speaking of the shed (which may easily be a man cave or she-shed!), it and the house have new roofs as of 2018! Also, in terms of main components, the homes HVAC system was replaced in 2015.
Approaching the white with brick accent home, there is ample driveway space as well as street parking. Up its front brick stairs, youll find a quaint porch and then its time to head inside. Cathedral ceilings, natural light and a truly contemporary feel await. Anchoring the communal areas are a totally open living room, dining room and the dazzling, modern, new kitchen of your dreams!
The kitchen is an IKEA concept, clad in modern charcoal tile, light wood finish cabinetry with black handles, dark charcoal counter tops, subway tiling and stainless-steel appliances. You may never want to leave the kitchen! There are two exits to the back patio one off the kitchen and one off the living room.
As for the bedrooms, the primary suite boasts a sizeable closet and bath with separate toilet room and a light wood finished vanity. The additional bedrooms are large! One has a walk-in closet and two bright windows where the other had fit two twin beds and a crib in it at one point. The final bathroom has a tub/shower combo.
While this home bears a Spotsylvania Courthouse address, location-wise it is less than one mile from Thornburgs geographical center. For daily needs, the Travelers Row shopping complex is within a mile with grocery and dining options. Cosners Corner, Southpoint and more are approximately 10 minutes north. Outdoor lovers will appreciate access to Lake Anna State Park, which is less than 25 minutes from its doorstep.
For commuters, Interstate 95 access via the Thornburg exit is 1.3 miles away! For rail commuters north, the Spotsylvania Virginia Railway Express (VRE) station is less than 20 minutes northeast and Downtown Fredericksburg is 25 minutes away.
Its current owners say, it hurts to sell this amazing home, but its also an honor to hand it off to its next owner. If youre up and ready for such an opportunity, book your showing of 6118 Taverneer Lane today!
Location
State VA
County Spotsylvania
Zoning A2
Rooms
Main Level Bedrooms 3
Interior
Interior Features Kitchen - Island, Built-Ins, Attic, Breakfast Area, Dining Area, Entry Level Bedroom, Family Room Off Kitchen, Formal/Separate Dining Room, Kitchen - Gourmet, Kitchen - Table Space, Primary Bath(s), Upgraded Countertops, Wood Floors
Hot Water Electric
Heating Other
Cooling Central A/C, Ceiling Fan(s)
Flooring Hardwood
Equipment Built-In Microwave, Stove, Dishwasher, Disposal, Refrigerator
Fireplace N
Appliance Built-In Microwave, Stove, Dishwasher, Disposal, Refrigerator
Heat Source Electric
Laundry Hookup, Upper Floor
Exterior
Exterior Feature Deck(s), Patio(s), Porch(es)
Fence Rear, Fully
Water Access N
Accessibility None
Porch Deck(s), Patio(s), Porch(es)
Garage N
Building
Story 2
Sewer Public Sewer
Water Public
Architectural Style Cape Cod
Level or Stories 2
Additional Building Above Grade, Below Grade
New Construction N
Schools
Elementary Schools Riverview
Middle Schools Post Oak
High Schools Spotsylvania
School District Spotsylvania County Public Schools
Others
Senior Community No
Tax ID 63B2-51-
Ownership Fee Simple
SqFt Source Assessor
Security Features Security System
Special Listing Condition Standard
Read Less Info
Want to know what your home might be worth? Contact us for a FREE valuation!

Our team is ready to help you sell your home for the highest possible price ASAP

Bought with Denise D Smith • Century 21 Redwood Realty




