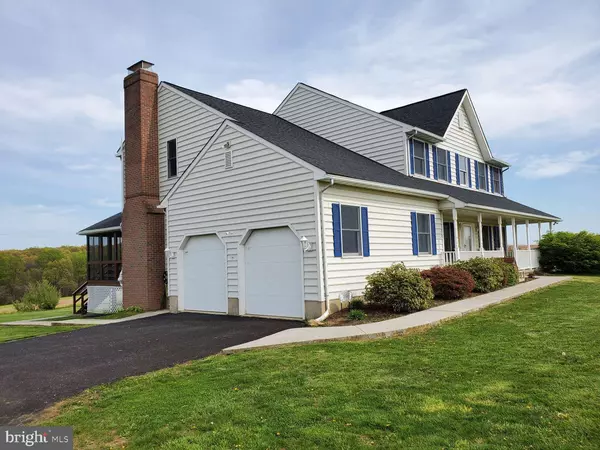For more information regarding the value of a property, please contact us for a free consultation.
Key Details
Sold Price $405,000
Property Type Single Family Home
Sub Type Detached
Listing Status Sold
Purchase Type For Sale
Square Footage 3,805 sqft
Price per Sqft $106
Subdivision None Available
MLS Listing ID PAYK157680
Sold Date 06/16/21
Style Colonial
Bedrooms 4
Full Baths 3
Half Baths 1
HOA Y/N N
Abv Grd Liv Area 2,805
Originating Board BRIGHT
Year Built 1997
Annual Tax Amount $7,588
Tax Year 2020
Lot Size 0.760 Acres
Acres 0.76
Property Description
Immediate possession of this immacculate two story colonial in Southern York County. This beautiful home features over 4,000 sq ft. of finished living space with 4 Bedrooms and 3.5 bathrooms. The covered wrap around porch welcomes you into the bright two story foyer. The first floor consists of 9' celings and hardwood floors in the formal livingroom, formal diningroom, den, and half bath. Custom kitchen with 5 year old SS appliances and new vinyl floor. Dining area off the kitchen flows into familyroom with a brick wood burning fireplace with SS Liner. The 14'x18' covered screened porch sits off the family room for enjoyment of the views, piece and quiet. Laundry is located on the first floor. The second floor has all new carpeting in all 4 bedrooms. Master bedroom consists of large walk in closet with closet organizers, a master bathroom with 2 bowl vanity, walk in shower and a whirl pool tub. The other 3 spacious bedrooms have large closets, there is a huge walk in linen closet and a large bonus area for additional storage. There is attic access by pull down staoirs. The lower level consists of a large rec room, bar area with wet sink, and 2 refrigerators. There is a designated game room area and a full bath. A large craft/hobby room with built ins and countertops with pocket doors for privacy round out the lower level. Newer furnace was installed 2010 and overhauled 2020. New roof and shutters in 2018. New premium water heater 2021. New 14'x30' Shed with shelving, workbech and insulated roof. This one will not last. Set up your showing today!!
Location
State PA
County York
Area Fawn Twp (15228)
Zoning CV
Rooms
Basement Full, Fully Finished
Interior
Hot Water Electric
Cooling Central A/C
Flooring Hardwood, Carpet, Ceramic Tile
Fireplaces Number 1
Fireplaces Type Brick
Fireplace Y
Heat Source Oil
Laundry Main Floor
Exterior
Exterior Feature Enclosed, Deck(s), Screened
Parking Features Garage - Side Entry
Garage Spaces 6.0
Water Access N
Roof Type Architectural Shingle
Accessibility None
Porch Enclosed, Deck(s), Screened
Attached Garage 2
Total Parking Spaces 6
Garage Y
Building
Story 3.5
Foundation Active Radon Mitigation
Sewer On Site Septic
Water Well
Architectural Style Colonial
Level or Stories 3.5
Additional Building Above Grade, Below Grade
Structure Type 9'+ Ceilings
New Construction N
Schools
Elementary Schools Fawn Area
Middle Schools South Eastern
High Schools Kennard-Dale
School District South Eastern
Others
Senior Community No
Tax ID 28-000-BM-0005-A0-00000
Ownership Fee Simple
SqFt Source Assessor
Security Features Carbon Monoxide Detector(s)
Acceptable Financing Conventional
Listing Terms Conventional
Financing Conventional
Special Listing Condition Standard
Read Less Info
Want to know what your home might be worth? Contact us for a FREE valuation!

Our team is ready to help you sell your home for the highest possible price ASAP

Bought with Dawn Marie Fender • House Broker Realty LLC




