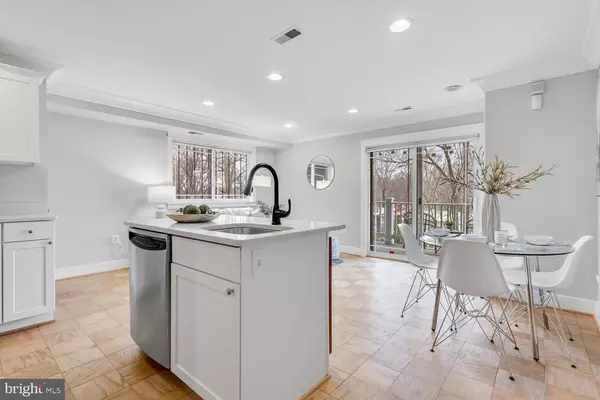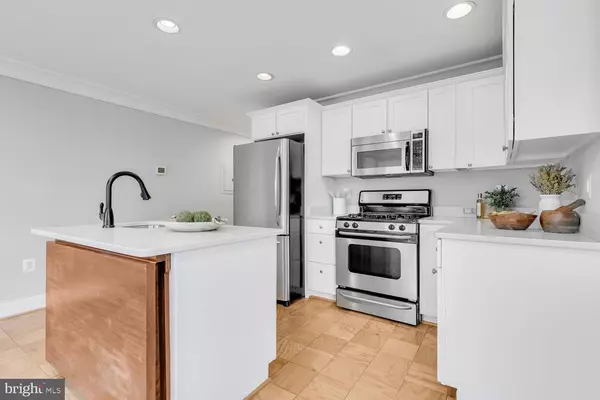For more information regarding the value of a property, please contact us for a free consultation.
Key Details
Sold Price $455,000
Property Type Condo
Sub Type Condo/Co-op
Listing Status Sold
Purchase Type For Sale
Square Footage 628 sqft
Price per Sqft $724
Subdivision Mount Pleasant
MLS Listing ID DCDC519224
Sold Date 04/09/21
Style Contemporary
Bedrooms 1
Full Baths 1
Half Baths 1
Condo Fees $348/mo
HOA Y/N N
Abv Grd Liv Area 628
Originating Board BRIGHT
Year Built 1966
Annual Tax Amount $3,872
Tax Year 2020
Property Description
Bright and airy, this updated condo in coveted Mt. Pleasant boasts hardwood floors, a powder room for guests and multiple outdoor spaces. Corner windows fill the open floor plan with sunlight. Enjoy your morning coffee on the living room balcony overlooking the trees or dine al fresco on the private terrace off of the bedroom. The open kitchen features an island with extendable dining table, classic Shaker cabinets, and stainless-steel appliances. The bedroom has an en-suite bath with ample storage and a walk-in closet. A stacked washer/dryer makes laundry convenient, and parking is included. Enjoy all of the amenities of this vibrant neighborhood, including a yoga studio, wellness center and local eateries like acclaimed Elle. Shop at Each Peach Market or join your neighbors at the weekly farmer's market. Target and Giant are less than one mile away, as are two metro stops. Nature lovers will enjoy the hiking trails of Rock Creek Park and the National Zoo.
Location
State DC
County Washington
Zoning RF-1
Rooms
Main Level Bedrooms 1
Interior
Interior Features Floor Plan - Open, Kitchen - Island, Recessed Lighting, Upgraded Countertops, Walk-in Closet(s), Window Treatments, Wood Floors
Hot Water Natural Gas
Heating Forced Air
Cooling Central A/C
Equipment Built-In Microwave, Dishwasher, Disposal, Dryer, Oven/Range - Gas, Refrigerator, Stainless Steel Appliances, Washer
Window Features Double Pane
Appliance Built-In Microwave, Dishwasher, Disposal, Dryer, Oven/Range - Gas, Refrigerator, Stainless Steel Appliances, Washer
Heat Source Electric
Laundry Dryer In Unit, Washer In Unit
Exterior
Parking Features Garage Door Opener, Garage - Rear Entry
Garage Spaces 1.0
Amenities Available Common Grounds, Reserved/Assigned Parking
Water Access N
Accessibility None
Total Parking Spaces 1
Garage Y
Building
Story 1
Unit Features Garden 1 - 4 Floors
Sewer Public Sewer
Water Public
Architectural Style Contemporary
Level or Stories 1
Additional Building Above Grade, Below Grade
New Construction N
Schools
School District District Of Columbia Public Schools
Others
HOA Fee Include Common Area Maintenance,Ext Bldg Maint,Gas,Insurance,Management,Sewer,Trash,Water
Senior Community No
Tax ID 2617//2001
Ownership Condominium
Special Listing Condition Standard
Read Less Info
Want to know what your home might be worth? Contact us for a FREE valuation!

Our team is ready to help you sell your home for the highest possible price ASAP

Bought with Jon Rudick • Compass




