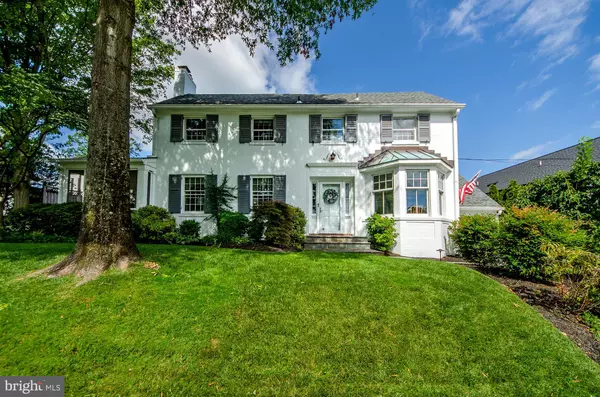For more information regarding the value of a property, please contact us for a free consultation.
Key Details
Sold Price $1,495,000
Property Type Single Family Home
Sub Type Detached
Listing Status Sold
Purchase Type For Sale
Square Footage 2,700 sqft
Price per Sqft $553
Subdivision Lee Heights
MLS Listing ID VAAR2001134
Sold Date 09/08/21
Style Colonial
Bedrooms 3
Full Baths 3
Half Baths 1
HOA Y/N N
Abv Grd Liv Area 2,200
Originating Board BRIGHT
Year Built 1941
Annual Tax Amount $10,790
Tax Year 2021
Lot Size 10,795 Sqft
Acres 0.25
Property Description
Commandingly sited for maximum curb appeal, privacy and views, this iconic Lee Heights center hall Colonial is truly special, seamlessly expanded, and just brimming with charm. Enjoy 2,700 square feet of remodeled and updated space, a welcoming center hall foyer, living room with gas fireplace, sweeping dining room with walk in bay window, an open concept gourmet kitchen adjoining the family room with French doors opening to the stone patio, convenient main level powder room and mudroom, owners retreat with luxury spa bath, 3 generously sized bedrooms, 3 remodeled full baths, finished basement, young systems and roof, and a handy 1 car garage. The relaxing screened porch, extensive patios, level backyard, lush landscaping and gorgeous stone hardscapes only enhance the appeal. Stellar locale just minutes to The Kennedy Center, Donaldson Run pool (with membership that can convey/transfer per the Sellers to the new owner!) bike trails, Taylor Nature Center, extensive trails to Potomac Overlook Regional Park and the quaint Lee Heights shops/cafes. Sellers have asked that any offers be submitted by 1 pm on Tuesday, 7/20/21. This is the one that you've been waiting for!
Location
State VA
County Arlington
Zoning R-8
Rooms
Other Rooms Living Room, Dining Room, Primary Bedroom, Bedroom 2, Bedroom 3, Kitchen, Family Room, Foyer, Mud Room, Recreation Room, Bathroom 2, Bathroom 3, Primary Bathroom, Half Bath, Screened Porch
Basement Connecting Stairway, Heated, Improved, Interior Access, Outside Entrance, Rear Entrance, Walkout Stairs, Windows, Workshop
Interior
Interior Features Built-Ins, Carpet, Ceiling Fan(s), Chair Railings, Crown Moldings, Family Room Off Kitchen, Formal/Separate Dining Room, Kitchen - Eat-In, Kitchen - Table Space, Primary Bath(s), Recessed Lighting, Skylight(s), Soaking Tub, Stall Shower, Tub Shower, Wainscotting, Wood Floors
Hot Water Electric
Heating Forced Air
Cooling Central A/C
Flooring Hardwood, Carpet, Ceramic Tile, Marble
Fireplaces Number 1
Fireplaces Type Brick, Mantel(s), Fireplace - Glass Doors, Gas/Propane
Equipment Built-In Microwave, Cooktop, Disposal, Dishwasher, Dryer, Exhaust Fan, Extra Refrigerator/Freezer, Humidifier, Icemaker, Oven - Wall, Refrigerator, Stainless Steel Appliances, Washer, Water Heater
Fireplace Y
Window Features Bay/Bow,Skylights
Appliance Built-In Microwave, Cooktop, Disposal, Dishwasher, Dryer, Exhaust Fan, Extra Refrigerator/Freezer, Humidifier, Icemaker, Oven - Wall, Refrigerator, Stainless Steel Appliances, Washer, Water Heater
Heat Source Natural Gas
Laundry Lower Floor
Exterior
Exterior Feature Patio(s), Porch(es), Screened
Parking Features Garage - Rear Entry
Garage Spaces 1.0
Fence Wood, Panel
Water Access N
View Garden/Lawn
Roof Type Architectural Shingle
Accessibility None
Porch Patio(s), Porch(es), Screened
Attached Garage 1
Total Parking Spaces 1
Garage Y
Building
Lot Description Front Yard, Landscaping, No Thru Street, Rear Yard
Story 3
Sewer Public Sewer
Water Public
Architectural Style Colonial
Level or Stories 3
Additional Building Above Grade, Below Grade
New Construction N
Schools
Elementary Schools Taylor
Middle Schools Dorothy Hamm
High Schools Yorktown
School District Arlington County Public Schools
Others
Senior Community No
Tax ID 05-022-008
Ownership Fee Simple
SqFt Source Assessor
Security Features Security System
Special Listing Condition Standard
Read Less Info
Want to know what your home might be worth? Contact us for a FREE valuation!

Our team is ready to help you sell your home for the highest possible price ASAP

Bought with Judy G Cranford • Cranford & Associates




