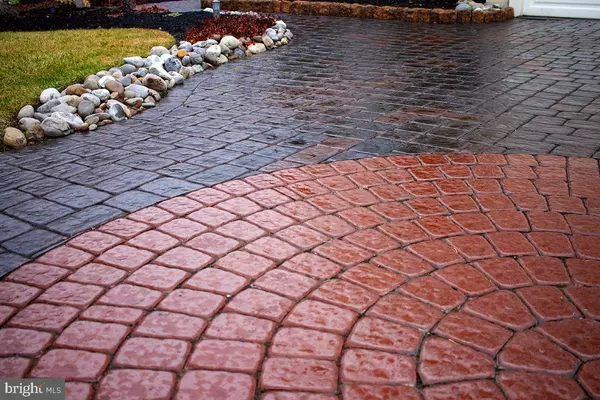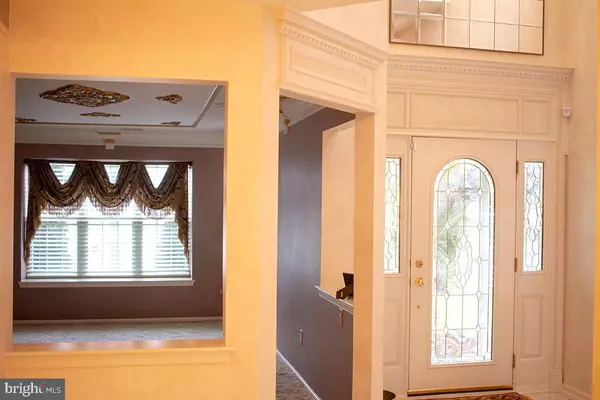For more information regarding the value of a property, please contact us for a free consultation.
Key Details
Sold Price $450,000
Property Type Condo
Sub Type Condo/Co-op
Listing Status Sold
Purchase Type For Sale
Square Footage 2,975 sqft
Price per Sqft $151
Subdivision Stonegate
MLS Listing ID NJBL364040
Sold Date 03/13/20
Style Other
Bedrooms 4
Full Baths 2
Half Baths 1
Condo Fees $460/ann
HOA Fees $38/ann
HOA Y/N Y
Abv Grd Liv Area 2,975
Originating Board BRIGHT
Year Built 1994
Annual Tax Amount $9,891
Tax Year 2019
Lot Size 6,600 Sqft
Acres 0.15
Lot Dimensions 35 by 39
Property Description
Welcome to Stonegate a private community in Mt Laurel New Jersey. This home has all the elements of extraordinary craftsmanship throughout the house. Most desirable layout. Owners spared no expense from pavers to front entrance & driveway or the grand entrance of the foyer. Home offers 4 bedrooms and 2 and a half baths. Showcasing ceilings, hardwood flooring, custom woodwork throughout. Includes custom wainscoting, and gorgeous crown molding, this beauty is sure to impress!The second floor boasts three spacious bedrooms sharing a large full bath and generously-sized master suite w/ large walk-in closet and gorgeous master bath! The third floor has additional bedroom that can be converted to a loft for a game/media room or simply just a home office. Gourmet chef's kitchen, custom cabinetry, multi-level granite counter-top, center island with sink and high-end stainless steel appliances with ample counter seating, and a generous dining area! A mud/utility room and a powder room complete the first floor. This homes boast with many other additional features, including radiant heated tile flooring throughout the main level of the home. Spend your summers outside in this well designed backyard and live garden pond with Koi fish to enjoy many tranquil evenings sitting on your designer custom paver patio for entertaining.
Location
State NJ
County Burlington
Area Mount Laurel Twp (20324)
Zoning RES
Rooms
Other Rooms Living Room, Dining Room, Bedroom 2, Bedroom 3, Bedroom 4, Kitchen, Family Room, Breakfast Room, Bedroom 1, 2nd Stry Fam Ovrlk, Laundry, Bathroom 1, Bathroom 2, Half Bath
Interior
Interior Features Attic/House Fan, Attic, Carpet, Wood Floors, Window Treatments, Upgraded Countertops, Stall Shower, Kitchen - Gourmet, Breakfast Area, Combination Kitchen/Dining, Dining Area, Crown Moldings, Built-Ins, Curved Staircase, Family Room Off Kitchen, Floor Plan - Traditional, Kitchen - Island, Primary Bath(s), Recessed Lighting, Wainscotting
Hot Water Natural Gas
Heating Central, Programmable Thermostat
Cooling Central A/C, Programmable Thermostat
Flooring Ceramic Tile, Concrete, Partially Carpeted, Heated
Equipment Dryer - Gas, Water Heater, Washer, Dryer, Dishwasher, Built-In Range, Built-In Microwave, Refrigerator, Disposal
Furnishings No
Fireplace N
Window Features Casement
Appliance Dryer - Gas, Water Heater, Washer, Dryer, Dishwasher, Built-In Range, Built-In Microwave, Refrigerator, Disposal
Heat Source Natural Gas, Central
Laundry Main Floor
Exterior
Exterior Feature Patio(s)
Parking Features Garage Door Opener, Inside Access
Garage Spaces 4.0
Fence Privacy
Utilities Available Water Available, Sewer Available, Natural Gas Available, Electric Available, Cable TV Available
Water Access N
View Garden/Lawn, Street
Roof Type Shingle
Accessibility Level Entry - Main, 2+ Access Exits
Porch Patio(s)
Attached Garage 2
Total Parking Spaces 4
Garage Y
Building
Lot Description Landscaping, Rear Yard, Pond
Story 2.5
Foundation Concrete Perimeter
Sewer Public Sewer
Water Public
Architectural Style Other
Level or Stories 2.5
Additional Building Above Grade, Below Grade
Structure Type Cathedral Ceilings,Dry Wall,2 Story Ceilings
New Construction N
Schools
Elementary Schools Hillside E.S.
Middle Schools Thomas E. Harrington
High Schools Lenape
School District Lenape Regional High
Others
Pets Allowed Y
HOA Fee Include Recreation Facility,Pool(s),Common Area Maintenance
Senior Community No
Tax ID 24-00907 03-00052
Ownership Fee Simple
SqFt Source Estimated
Security Features Carbon Monoxide Detector(s)
Acceptable Financing Conventional, Contract
Horse Property N
Listing Terms Conventional, Contract
Financing Conventional,Contract
Special Listing Condition Standard
Pets Allowed No Pet Restrictions
Read Less Info
Want to know what your home might be worth? Contact us for a FREE valuation!

Our team is ready to help you sell your home for the highest possible price ASAP

Bought with Pasquale Frank Alberto Jr. • Long & Foster Real Estate, Inc.




