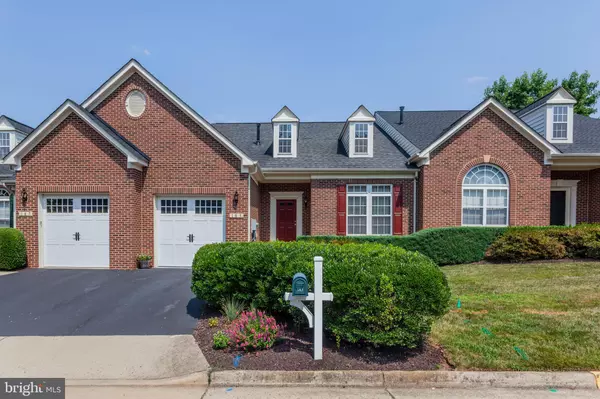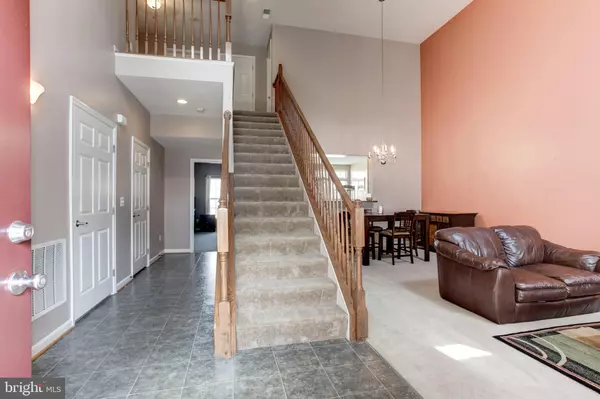For more information regarding the value of a property, please contact us for a free consultation.
Key Details
Sold Price $440,000
Property Type Condo
Sub Type Condo/Co-op
Listing Status Sold
Purchase Type For Sale
Square Footage 3,235 sqft
Price per Sqft $136
Subdivision Villas At The Ridges
MLS Listing ID VAFQ2000674
Sold Date 09/08/21
Style Other
Bedrooms 4
Full Baths 2
Half Baths 2
Condo Fees $195/mo
HOA Y/N N
Abv Grd Liv Area 2,115
Originating Board BRIGHT
Year Built 2007
Annual Tax Amount $3,428
Tax Year 2020
Property Description
Over 3,000 square feet on 3 finished levels of living space! Walk in to this open plan 4 bedroom, 4 bath home and be greeted by two story ceilings flooded with natural light. Large living room leads to dining space and a sunny kitchen the eat-in kitchen features gas cooking, island and a pantry. Primary suite is located on the main level - walk in closet and a huge ensuite bathroom with soaking tub and separate stall shower. 2 huge additional bedrooms, both with walk in closets, are located on the second floor - as well as a full bath, large and open landing area and an additional flex space - meditation, play space, storage whatever you need! Fully finished walk out basement can accommodate any additional living space you desire - gym, home office, den, playroom, and includes a half bathroom (with rough in for full bath) and the bonus fourth bedroom! This home is completed with a large laundry, half bath on the main level for guests, one car garage and driveway space for an additional vehicle. Close to commuter routes and everything Warrenton has to offer this home has been well-cared for and is a must-see! Owner replaced refrigerator and garbage disposal (2019), HVAC (2018) and expansion tank and PVR (2021). Home comes with a 1 year warranty that transfers to new owner. Deadline for offers Saturday 7 August 5pm
Location
State VA
County Fauquier
Zoning PD
Rooms
Basement Fully Finished, Walkout Level, Windows, Full, Outside Entrance
Main Level Bedrooms 1
Interior
Interior Features Carpet, Ceiling Fan(s), Combination Dining/Living, Entry Level Bedroom, Floor Plan - Open, Kitchen - Eat-In, Kitchen - Island, Primary Bath(s), Skylight(s), Soaking Tub, Stall Shower, Walk-in Closet(s), Window Treatments
Hot Water Natural Gas
Heating Heat Pump(s)
Cooling Central A/C
Equipment Built-In Microwave, Dishwasher, Disposal, Dryer, Icemaker, Oven/Range - Gas, Refrigerator, Washer, Water Heater
Appliance Built-In Microwave, Dishwasher, Disposal, Dryer, Icemaker, Oven/Range - Gas, Refrigerator, Washer, Water Heater
Heat Source Natural Gas
Exterior
Parking Features Garage - Front Entry, Garage Door Opener, Inside Access
Garage Spaces 2.0
Amenities Available Common Grounds, Tot Lots/Playground
Water Access N
Accessibility None
Attached Garage 1
Total Parking Spaces 2
Garage Y
Building
Story 3
Sewer Public Sewer
Water Public
Architectural Style Other
Level or Stories 3
Additional Building Above Grade, Below Grade
New Construction N
Schools
School District Fauquier County Public Schools
Others
Pets Allowed Y
HOA Fee Include Insurance,Snow Removal,Trash,Common Area Maintenance
Senior Community No
Tax ID 6984-64-1460 118
Ownership Condominium
Special Listing Condition Standard
Pets Allowed No Pet Restrictions
Read Less Info
Want to know what your home might be worth? Contact us for a FREE valuation!

Our team is ready to help you sell your home for the highest possible price ASAP

Bought with Kendell A Walker • Redfin Corporation




