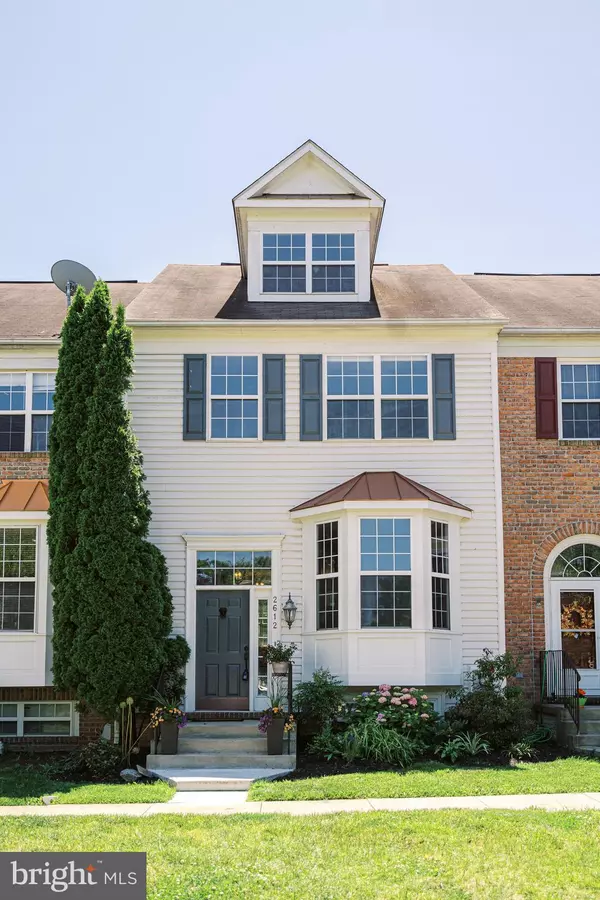For more information regarding the value of a property, please contact us for a free consultation.
Key Details
Sold Price $317,000
Property Type Townhouse
Sub Type Interior Row/Townhouse
Listing Status Sold
Purchase Type For Sale
Square Footage 2,122 sqft
Price per Sqft $149
Subdivision Tuscarora Knolls
MLS Listing ID MDFR263692
Sold Date 08/21/20
Style Traditional
Bedrooms 4
Full Baths 3
Half Baths 1
HOA Fees $103/mo
HOA Y/N Y
Abv Grd Liv Area 1,552
Originating Board BRIGHT
Year Built 1997
Annual Tax Amount $4,375
Tax Year 2019
Lot Size 1,980 Sqft
Acres 0.05
Property Description
Don't miss this beautifully renovated Townhome in the community of Tuscarora Knolls. This light-filled home offers easy access to downtown Frederick, shopping, restaurants, quick highway access and major commuter routes. With stainless steel appliances and a modern grey color pallet and new floors throughout with bamboo on the main floor. This spacious home is move-in ready and has everything you could want: 4 bedrooms, 3.5 bathrooms, plenty of storage in the home, yard space, wrap around deck off the eat in kitchen, community pool, biking/walking trails galore. 10x10 foot bump out and many other custom design touches. Wow your guests with the cathedral ceiling in the master bedroom and the master bathroom features a freestanding soaking tub and separate shower. Large loft above master bedroom can be used as a home office or den. Fully finished basement with 4th bedroom, full bathroom, stone walled fireplace, and walk out to level fenced backyard with a mature maple tree. This large townhouse has the feel of a single family home within walking distance to everything you need.
Location
State MD
County Frederick
Zoning R8
Rooms
Basement Connecting Stairway, Fully Finished, Improved, Interior Access, Outside Entrance, Sump Pump, Windows
Interior
Interior Features Carpet, Ceiling Fan(s), Dining Area, Floor Plan - Open, Kitchen - Table Space, Primary Bath(s), Skylight(s), Wood Floors
Hot Water Natural Gas
Cooling Central A/C
Flooring Carpet, Ceramic Tile, Hardwood
Equipment Built-In Microwave, Dishwasher, Disposal, Refrigerator, Oven/Range - Gas, Stainless Steel Appliances, Water Heater
Appliance Built-In Microwave, Dishwasher, Disposal, Refrigerator, Oven/Range - Gas, Stainless Steel Appliances, Water Heater
Heat Source Natural Gas
Exterior
Exterior Feature Deck(s)
Amenities Available Bike Trail, Common Grounds, Jog/Walk Path, Pool - Outdoor, Reserved/Assigned Parking, Tot Lots/Playground
Water Access N
Accessibility None
Porch Deck(s)
Garage N
Building
Story 3
Sewer Public Sewer
Water Public
Architectural Style Traditional
Level or Stories 3
Additional Building Above Grade, Below Grade
Structure Type Dry Wall
New Construction N
Schools
Elementary Schools Walkersville
Middle Schools Walkersville
High Schools Walkersville
School District Frederick County Public Schools
Others
Pets Allowed Y
Senior Community No
Tax ID 1102205629
Ownership Fee Simple
SqFt Source Assessor
Acceptable Financing Cash, Conventional, FHA, VA
Horse Property N
Listing Terms Cash, Conventional, FHA, VA
Financing Cash,Conventional,FHA,VA
Special Listing Condition Standard
Pets Allowed No Pet Restrictions
Read Less Info
Want to know what your home might be worth? Contact us for a FREE valuation!

Our team is ready to help you sell your home for the highest possible price ASAP

Bought with Chris R Reeder • Long & Foster Real Estate, Inc.




