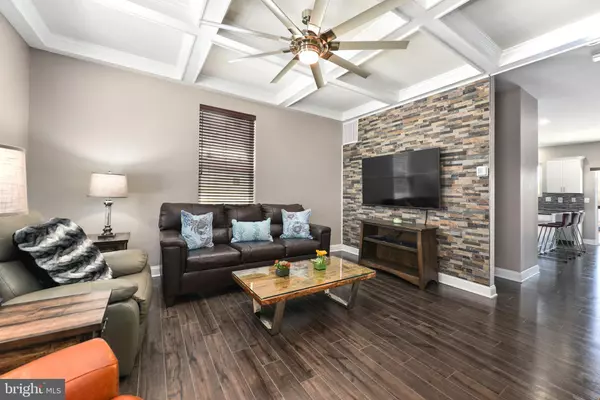For more information regarding the value of a property, please contact us for a free consultation.
Key Details
Sold Price $275,000
Property Type Townhouse
Sub Type End of Row/Townhouse
Listing Status Sold
Purchase Type For Sale
Square Footage 1,837 sqft
Price per Sqft $149
Subdivision Plantation Lakes
MLS Listing ID DESU180648
Sold Date 06/29/21
Style Other
Bedrooms 3
Full Baths 3
Half Baths 1
HOA Fees $132/mo
HOA Y/N Y
Abv Grd Liv Area 1,837
Originating Board BRIGHT
Year Built 2019
Annual Tax Amount $2,760
Tax Year 2020
Lot Dimensions 28.00 x 90.00
Property Description
WHY WAIT FOR NEW CONSTRUCTION? This spectacular 2019 North Shore at Plantation Lakes end unit Baylor Townhome can be yours in less than 30 days! The main floor boasts 9 ceilings, a gourmet kitchen with Electrolux appliances including 5-burner gas cooktop, two wall ovens, glass mosaic back splash, entertain your guest on the new 13.10 x 15.6 deck to watch the wildlife grazing along the wooded area across the way. Luxury vinyl plank flooring on all three floors gives this home that special touch. Cozy up under the coffer ceiling in living room also on the main floor and enjoy the electric wall mounted fireplace and accent wall while you relax those work days away. The main level has a half bath for added convenience. The entry level has a one-car garage with added cabinetry for your bulk purchases or turn it into your own hobby shop. There is a full bathroom with floor to ceiling tiled shower stall with glass doors and bedroom on this level with an exit to enjoy the privacy fenced in backyard. This bedroom can easily be a home office or classroom if need be. Ceilings are 8 on this and the top floor. Top floor has the primary bedroom with vaulted ceilings, walk-in closet and full tiled shower with a double sink in the granite countertop; a full hall bathroom with the tiled floor to ceiling tub-shower and granite countertop; a hall laundry including the washer and dryer; and the another bedroom with lots of sunlight to brighten your day. Amazon Smart Home gives routers on every floor. This TH sits along the walking path and just a short .4 walk to Ingrams Pond for water fun. Theres no need to leave home except for the wonderful amenities including 18 hole golf, tennis, swimming, fitness, basketball, The Landing Restaurant, outdoor pool, and a clubhouse. Slated for the North Shore side of the community in the future is another outdoor pool and more. In the upcoming town of Millsboro with lots of new businesses to take advantage of and only 18 miles to Bethany Beach. Split the transfer tax with the owner, custom wooden blinds are already in place, washer and dryer included as well. Its the classic resort lifestyle you always dreamed of.
Location
State DE
County Sussex
Area Dagsboro Hundred (31005)
Zoning TN
Direction North
Rooms
Other Rooms Living Room, Primary Bedroom, Bedroom 2, Bedroom 3, Kitchen, Laundry, Other, Bathroom 2, Bathroom 3, Primary Bathroom
Main Level Bedrooms 3
Interior
Interior Features Breakfast Area, Ceiling Fan(s), Combination Kitchen/Dining, Entry Level Bedroom, Floor Plan - Open, Kitchen - Island, Pantry, Window Treatments
Hot Water Natural Gas
Heating Forced Air
Cooling Central A/C
Flooring Laminated, Other, Tile/Brick
Equipment Cooktop, Cooktop - Down Draft, Dishwasher, Disposal, Dryer - Electric, Oven - Double, Refrigerator, Stainless Steel Appliances, Washer, Water Heater
Furnishings No
Fireplace N
Appliance Cooktop, Cooktop - Down Draft, Dishwasher, Disposal, Dryer - Electric, Oven - Double, Refrigerator, Stainless Steel Appliances, Washer, Water Heater
Heat Source Natural Gas
Laundry Upper Floor
Exterior
Exterior Feature Deck(s)
Parking Features Garage - Front Entry
Garage Spaces 1.0
Fence Privacy
Utilities Available Phone Available, Cable TV Available, Natural Gas Available, Sewer Available, Water Available
Amenities Available Basketball Courts, Club House, Fitness Center, Jog/Walk Path, Pool - Outdoor, Tennis Courts, Community Center, Golf Course Membership Available, Tot Lots/Playground, Other
Water Access N
Roof Type Architectural Shingle
Street Surface Black Top
Accessibility None
Porch Deck(s)
Attached Garage 1
Total Parking Spaces 1
Garage Y
Building
Lot Description SideYard(s), Front Yard, Landscaping, Rear Yard
Story 3
Foundation Slab
Sewer Public Sewer
Water Public
Architectural Style Other
Level or Stories 3
Additional Building Above Grade, Below Grade
Structure Type Other,9'+ Ceilings
New Construction N
Schools
Elementary Schools East Millsboro
Middle Schools Millsboro
High Schools Sussex Central
School District Indian River
Others
Pets Allowed Y
HOA Fee Include Lawn Care Front,Lawn Care Side,Pool(s),Snow Removal,Trash
Senior Community No
Tax ID 133-16.00-1566.00
Ownership Fee Simple
SqFt Source Assessor
Acceptable Financing Cash, Conventional
Listing Terms Cash, Conventional
Financing Cash,Conventional
Special Listing Condition Standard
Pets Allowed Dogs OK, Cats OK
Read Less Info
Want to know what your home might be worth? Contact us for a FREE valuation!

Our team is ready to help you sell your home for the highest possible price ASAP

Bought with SUSAN ASH • RE/MAX Advantage Realty




