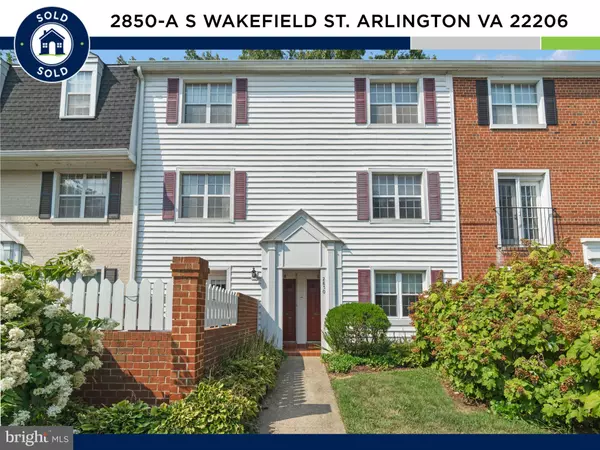For more information regarding the value of a property, please contact us for a free consultation.
Key Details
Sold Price $390,000
Property Type Condo
Sub Type Condo/Co-op
Listing Status Sold
Purchase Type For Sale
Square Footage 810 sqft
Price per Sqft $481
Subdivision Shirlington
MLS Listing ID VAAR2002966
Sold Date 08/31/21
Style Traditional
Bedrooms 2
Full Baths 1
Condo Fees $307/mo
HOA Y/N N
Abv Grd Liv Area 810
Originating Board BRIGHT
Year Built 1950
Annual Tax Amount $3,676
Tax Year 2021
Property Description
Welcome home to this glamorous light filled condo with an amazing outdoor entertaining space in the desirable Shirlington neighborhood of Arlington! This updated home truly has it all while being centrally located less than a half mile to the Village at Shirlington with over 50 shops and restaurants. Inside, you will love the updated kitchen featuring stainless steel appliances, a large sink with a window above, and granite countertops! The spacious family room boasts luxury plank flooring with double doors leading out into the perfectly manicured outdoor patio. Just down the hall are two large bedrooms with lots of closet space! Not to be missed is the updated bathroom and full-sized washer dryer. The location is a commuter's dream close to Amazon HQ2, The Pentagon, and Washington D.C. with easy access to I-395, Reagan National Airport, and even the W&OD trail for all outdoor enthusiasts! The community includes an outdoor pool and tennis court . This is easy living!
Location
State VA
County Arlington
Zoning RA14-26
Rooms
Main Level Bedrooms 2
Interior
Interior Features Carpet, Combination Dining/Living, Entry Level Bedroom, Family Room Off Kitchen, Floor Plan - Traditional, Kitchen - Eat-In, Recessed Lighting, Tub Shower, Upgraded Countertops
Hot Water Electric
Heating Heat Pump(s)
Cooling Heat Pump(s)
Flooring Ceramic Tile, Carpet
Equipment Built-In Microwave, Dishwasher, Disposal, Dryer, Microwave, Oven/Range - Electric, Refrigerator, Stainless Steel Appliances, Washer, Washer/Dryer Stacked
Appliance Built-In Microwave, Dishwasher, Disposal, Dryer, Microwave, Oven/Range - Electric, Refrigerator, Stainless Steel Appliances, Washer, Washer/Dryer Stacked
Heat Source Electric
Laundry Has Laundry, Main Floor, Washer In Unit
Exterior
Exterior Feature Patio(s)
Garage Spaces 2.0
Fence Decorative
Amenities Available Pool - Outdoor, Tennis Courts
Water Access N
View Trees/Woods
Accessibility None
Porch Patio(s)
Total Parking Spaces 2
Garage N
Building
Story 1
Unit Features Garden 1 - 4 Floors
Sewer Public Sewer
Water Public
Architectural Style Traditional
Level or Stories 1
Additional Building Above Grade, Below Grade
Structure Type Dry Wall
New Construction N
Schools
Elementary Schools Abingdon
Middle Schools Gunston
High Schools Wakefield
School District Arlington County Public Schools
Others
Pets Allowed Y
HOA Fee Include Common Area Maintenance,Pool(s),Road Maintenance,Snow Removal,Trash,Water
Senior Community No
Tax ID 29-003-523
Ownership Condominium
Horse Property N
Special Listing Condition Standard
Pets Allowed Cats OK, Dogs OK
Read Less Info
Want to know what your home might be worth? Contact us for a FREE valuation!

Our team is ready to help you sell your home for the highest possible price ASAP

Bought with Reem Trahan • Compass




