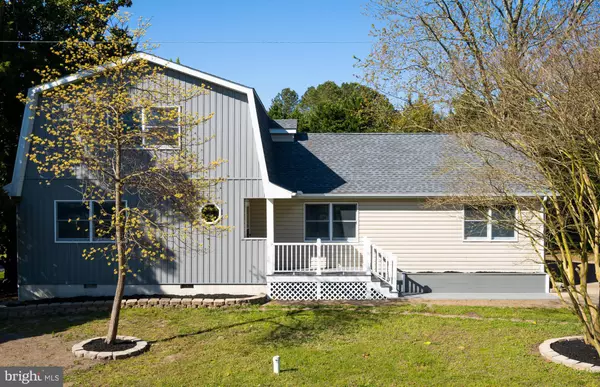For more information regarding the value of a property, please contact us for a free consultation.
Key Details
Sold Price $395,000
Property Type Single Family Home
Sub Type Detached
Listing Status Sold
Purchase Type For Sale
Square Footage 3,040 sqft
Price per Sqft $129
Subdivision None Available
MLS Listing ID DESU159626
Sold Date 07/02/20
Style Other
Bedrooms 5
Full Baths 3
HOA Y/N N
Abv Grd Liv Area 3,040
Originating Board BRIGHT
Year Built 1963
Annual Tax Amount $803
Tax Year 2019
Lot Size 0.430 Acres
Acres 0.43
Lot Dimensions 100.00 x 190.00
Property Description
A sure bet with 13 Betts Ave.! Enveloped in a semi-circle of tall, robust trees offering undeniably privacy, this renovated and updated gray/white sprawling 2-story Ocean View 5 BRs/3 full bath home touts abundant space, screened-in porch and new-trend amenities. Tucked off Cedar Neck Rd in alcove of serenity, home is barely 6 minutes to Bethany Beach, home to restaurants, shops, and boardwalk, 15 mins. to Dewey Beach with its local flavor of charm, and just beyond to Rehoboth Beach boardwalk, outlets and more! Double-width driveway leads to stone-stacked beds adjacent to white-railed open porch and turned-entry front door, while matching beds encircle mature trees that dot front lawn. Front door opens to room of golden, polished hardwood floors with wide white-wood beadboard and dove-gray paint, immediately introducing a crisp, clean look, then gently transitioning to slightly darker-hued gray carpeting in room beyond. Beadboard stretches into this room as well, connecting the two rooms, and offering space for LR and DR. Throughout home gray-based backdrop makes it easy to propose any vibrant color to the mix in both BRs and baths, and makes it simple to change out as often as one likes. Softly-carpeted study/office/playroom or even BR is off main space, as well as conveniently-located 1st-floor full bath. Sleekly designed, this bath boasts wall of white subway tile edged with black tile border, angled shower and pedestal sink. Floorplan opens up to striking modern-edged kitchen. Abundant appeal from dropped wide white-wood planked ceiling down to driftwood-style floor. White beadboard backsplash complements slate gray cabinets with square pewter hardware. Lustrous B & W granite countertops are paired with SS appliances. Wonderful blend of countryside charm and contemporary elements! Kitchen is seamless to sprawling FR where angled hardwood floors stretch endlessly, offering generous space for grouping of furniture for conversation spot, as well as couches and chairs for casual TV area. Light streams in both triple window and French doors. Here one appreciates great space! Mud/laundry room is nestled off kitchen, and easily accesses outside. It s ideal spot for bench/cubbies, and storing boots and shoes. Simple placement of hooks seals the deal for stashing coats that are easy to grab and go! Upper level is much larger than anyone would have guessed! Delightful vaulted ceiling loft-like area with soft gray carpeting and 2 half-closets is a great introduction to 2nd sweeping level. Note 3 extensive BRs with 2 DD closets (no lack of wardrobe storage), again neutral gray carpeting, white ceiling fans and tons of natural light. One BR is host to gorgeous built-in bookcases and desk area, while alcoves with windows create perfect opportunities for enchanting window seats with brightly colored fabrics and coordinating pillows, or lovely vanities/desks that take advantage of sun-soaked mornings. 2 full baths reside on this level, where new-trend colors and style continue. Driftwood-style flooring, dual-sink vanity tucked under window, and 5-bar light above mirror. Second full bath repeats driftwood-style flooring and accents it with wall of white subway tile trimmed with black tile, white beadboard, white vanity and decadent charcoal gray ceramic tile shower. Step from the FR s French doors to huge screened-in porch just off back of home. This 3-season delight offers perfect perch for relaxing and recharging, and provides serene views to tree-line backyard! Backyard is further enhanced with shed, matching exterior of home, and offering outside storage of seasonal equipment, beach chairs, gardening tools and more. Outstanding home in Ocean View!
Location
State DE
County Sussex
Area Baltimore Hundred (31001)
Zoning TN 807
Rooms
Other Rooms Living Room, Dining Room, Primary Bedroom, Bedroom 2, Bedroom 3, Bedroom 4, Kitchen, Family Room, Study, Screened Porch
Basement Partial, Sump Pump
Main Level Bedrooms 1
Interior
Interior Features Ceiling Fan(s), Attic, Carpet, Primary Bath(s), Wood Floors
Hot Water Electric
Heating Heat Pump(s)
Cooling Central A/C, Ceiling Fan(s)
Flooring Carpet, Ceramic Tile, Hardwood
Equipment Built-In Range, Refrigerator, Dishwasher, Water Heater, Built-In Microwave
Fireplace N
Appliance Built-In Range, Refrigerator, Dishwasher, Water Heater, Built-In Microwave
Heat Source Electric
Laundry Main Floor
Exterior
Exterior Feature Porch(es), Screened
Garage Spaces 6.0
Utilities Available Water Available, Sewer Available, Electric Available
Water Access N
Roof Type Shingle
Accessibility None
Porch Porch(es), Screened
Total Parking Spaces 6
Garage N
Building
Lot Description Front Yard, Rear Yard, SideYard(s)
Story 2
Sewer Public Sewer
Water Public
Architectural Style Other
Level or Stories 2
Additional Building Above Grade, Below Grade
New Construction N
Schools
School District Indian River
Others
Senior Community No
Tax ID 134-12.00-570.00
Ownership Fee Simple
SqFt Source Estimated
Security Features Smoke Detector,Carbon Monoxide Detector(s)
Special Listing Condition Standard
Read Less Info
Want to know what your home might be worth? Contact us for a FREE valuation!

Our team is ready to help you sell your home for the highest possible price ASAP

Bought with Dustin Oldfather • Monument Sotheby's International Realty




