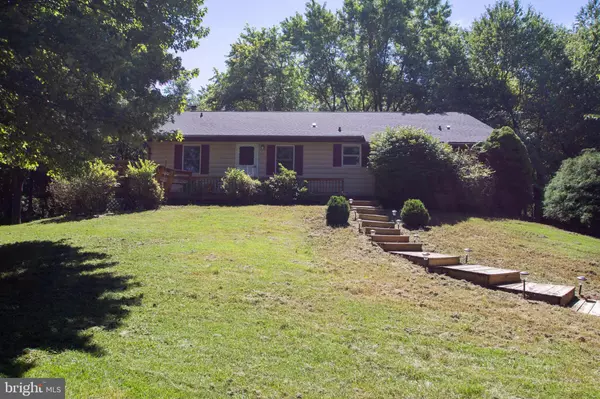For more information regarding the value of a property, please contact us for a free consultation.
Key Details
Sold Price $295,000
Property Type Single Family Home
Sub Type Detached
Listing Status Sold
Purchase Type For Sale
Square Footage 3,076 sqft
Price per Sqft $95
Subdivision Whitings Glen
MLS Listing ID WVBE180176
Sold Date 11/06/20
Style Raised Ranch/Rambler
Bedrooms 3
Full Baths 3
HOA Fees $8/ann
HOA Y/N Y
Abv Grd Liv Area 2,326
Originating Board BRIGHT
Year Built 1983
Annual Tax Amount $1,811
Tax Year 2020
Lot Size 10.510 Acres
Acres 10.51
Property Description
BACK ON THE MARKET!! Looking for peace and quiet? A place to bring your animal friends? A home ready for your own personal touches? HERE IT IS! This 3 bedroom/3 bath SOLAR home is ready for you to bring it back to life. Large kitchen, dining/living room combo, huge windows open to the covered porch and backyard area.Original hardwood throughout with porcelain tile in both bathrooms located on the main floor. Finished basement with built-in bookshelves and fully functioning wood stove. 10.5 acres for you to explore and have all the privacy you need. *Please see documents for full description of this solar home and all of its benefits* Home Inspection Report is uploaded
Location
State WV
County Berkeley
Zoning 101
Rooms
Basement Full
Main Level Bedrooms 3
Interior
Interior Features Built-Ins, WhirlPool/HotTub, Wood Stove
Hot Water Electric
Heating Wood Burn Stove, Central
Cooling Central A/C
Fireplaces Number 1
Equipment Dryer, Oven/Range - Electric, Refrigerator, Washer, Water Conditioner - Owned, Water Heater
Fireplace N
Appliance Dryer, Oven/Range - Electric, Refrigerator, Washer, Water Conditioner - Owned, Water Heater
Heat Source Central, Wood
Laundry Main Floor
Exterior
Parking Features Garage - Front Entry
Garage Spaces 2.0
Water Access N
Accessibility 2+ Access Exits
Total Parking Spaces 2
Garage Y
Building
Lot Description Backs to Trees, Front Yard, Partly Wooded
Story 2
Sewer On Site Septic
Water Well
Architectural Style Raised Ranch/Rambler
Level or Stories 2
Additional Building Above Grade, Below Grade
New Construction N
Schools
School District Berkeley County Schools
Others
Pets Allowed Y
Senior Community No
Tax ID 084001600130000
Ownership Fee Simple
SqFt Source Assessor
Acceptable Financing Conventional, Cash
Horse Property Y
Horse Feature Stable(s)
Listing Terms Conventional, Cash
Financing Conventional,Cash
Special Listing Condition Standard
Pets Allowed No Pet Restrictions
Read Less Info
Want to know what your home might be worth? Contact us for a FREE valuation!

Our team is ready to help you sell your home for the highest possible price ASAP

Bought with Tammy C Kirby • RE/MAX Results
GET MORE INFORMATION





