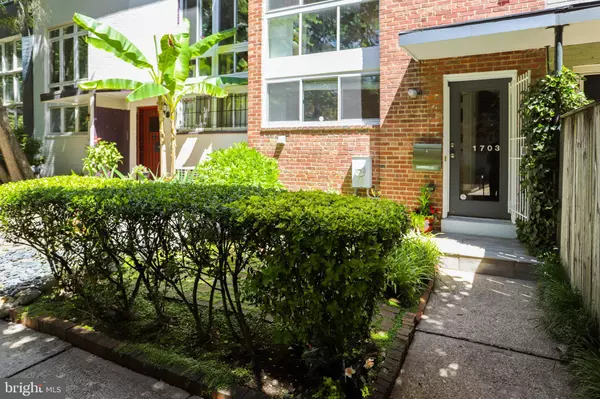For more information regarding the value of a property, please contact us for a free consultation.
Key Details
Sold Price $950,000
Property Type Townhouse
Sub Type Interior Row/Townhouse
Listing Status Sold
Purchase Type For Sale
Square Footage 1,248 sqft
Price per Sqft $761
Subdivision Mount Pleasant
MLS Listing ID DCDC470922
Sold Date 07/14/20
Style Contemporary
Bedrooms 3
Full Baths 2
HOA Y/N N
Abv Grd Liv Area 1,248
Originating Board BRIGHT
Year Built 1943
Annual Tax Amount $5,478
Tax Year 2019
Lot Size 1,774 Sqft
Acres 0.04
Property Description
Pristine and rarely available Midcentury Modern row house by the award-winning architectural team of Berla & Abel. This light-filled and updated private retreat in Mount Pleasant has three bedrooms and two baths over three levels. The renovated entry level offers the option of a separate living area with modern kitchenette and contemporary bath, or a private third bedroom or in-law suite. The main level has an open floor plan with walls of windows providing a sun-filled living and dining space. The open concept galley kitchen has new quartz counter tops and glass backsplash, as well as stainless steel appliances and recessed lighting. The living room opens to the professionally landscaped patio, fully fenced for privacy and perfect for entertaining and relaxing, plus a storage shed and gate to private parking . Upstairs, you'll find two bright and sunny bedrooms, both with good closet space, a fully updated bathroom with European touches and skylights over the hall, staircase and bath. Freshly painted throughout with refinished floors, this home has been handsomely updated over the years while retaining many of the period details, and has been meticulously maintained by the current owner. The unbeatable location of this home provides a serene and private setting mere minutes to Adams Morgan, Columbia Heights, and Cleveland Park, with close access to two Metros, several neighborhood farmer s markets, the National Zoo, Rock Creek Park, and numerous neighborhood restaurant gems and grocery stores.
Location
State DC
County Washington
Zoning RF-1
Direction South
Rooms
Main Level Bedrooms 1
Interior
Interior Features 2nd Kitchen, Combination Dining/Living, Entry Level Bedroom, Floor Plan - Open, Kitchen - Galley, Recessed Lighting, Skylight(s), Sprinkler System, Stall Shower, Tub Shower, Upgraded Countertops, Window Treatments, Wood Floors, Ceiling Fan(s), Dining Area, Kitchenette
Hot Water Natural Gas
Heating Forced Air
Cooling Central A/C
Flooring Hardwood, Tile/Brick
Equipment Built-In Range, Dishwasher, Disposal, Dryer, Humidifier, Oven/Range - Gas, Refrigerator, Stainless Steel Appliances, Washer
Fireplace N
Window Features Sliding
Appliance Built-In Range, Dishwasher, Disposal, Dryer, Humidifier, Oven/Range - Gas, Refrigerator, Stainless Steel Appliances, Washer
Heat Source Natural Gas
Laundry Main Floor
Exterior
Exterior Feature Enclosed, Patio(s), Brick
Garage Spaces 1.0
Fence Privacy, Partially, Wood
Utilities Available Cable TV, Natural Gas Available, Electric Available, Phone Available, Sewer Available
Water Access N
Roof Type Unknown
Accessibility Level Entry - Main
Porch Enclosed, Patio(s), Brick
Total Parking Spaces 1
Garage N
Building
Lot Description Landscaping
Story 3
Sewer Public Sewer
Water Public
Architectural Style Contemporary
Level or Stories 3
Additional Building Above Grade, Below Grade
New Construction N
Schools
Elementary Schools Bancroft
Middle Schools Deal
High Schools Jackson-Reed
School District District Of Columbia Public Schools
Others
Senior Community No
Tax ID 2588//0142
Ownership Fee Simple
SqFt Source Assessor
Security Features Electric Alarm
Special Listing Condition Standard
Read Less Info
Want to know what your home might be worth? Contact us for a FREE valuation!

Our team is ready to help you sell your home for the highest possible price ASAP

Bought with Marin Hagen • Coldwell Banker Realty - Washington




