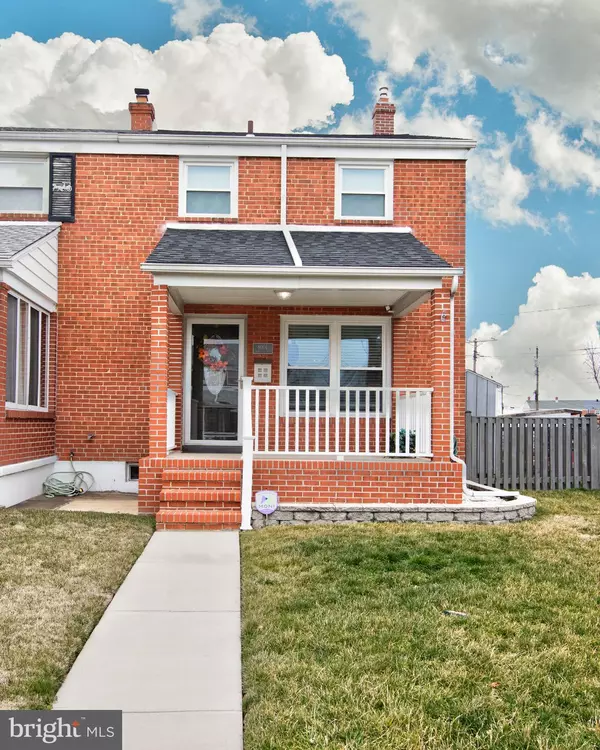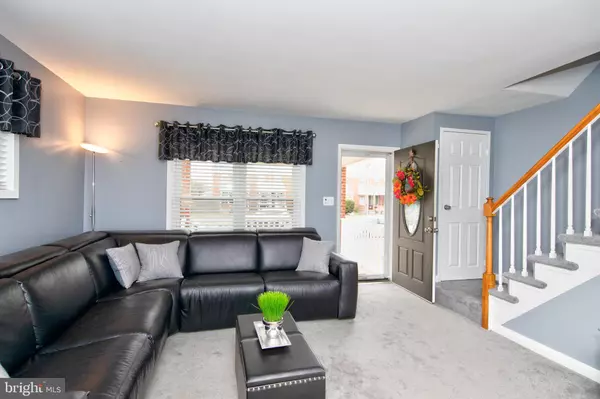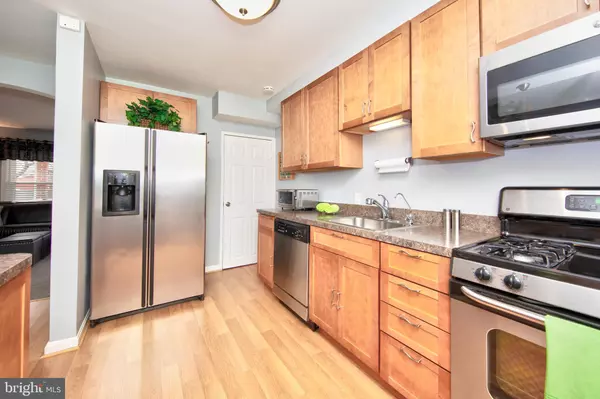For more information regarding the value of a property, please contact us for a free consultation.
Key Details
Sold Price $185,900
Property Type Townhouse
Sub Type End of Row/Townhouse
Listing Status Sold
Purchase Type For Sale
Square Footage 1,512 sqft
Price per Sqft $122
Subdivision Charlesmont
MLS Listing ID MDBC486250
Sold Date 05/29/20
Style Federal
Bedrooms 3
Full Baths 2
HOA Y/N N
Abv Grd Liv Area 1,008
Originating Board BRIGHT
Year Built 1957
Annual Tax Amount $2,016
Tax Year 2020
Lot Size 3,432 Sqft
Acres 0.08
Lot Dimensions 1.00 x
Property Description
*END OF GROUP* BEAUTIFULLY MAINTAINED & UPDATED FEDERAL TOWNHOUSE IN CHARLESMONT III WITH OVER 1,500 FINISHED SQ. FT. THIS PROPERTY BOASTS A WELCOMING BRICK FRONT PORCH, THAT LEADS INTO AN OPEN FLOOR PLAN STARTING W/ A LARGE LIVING THAT OPENS INTO THE DINNING/KITCHEN COMBO AREA, THE KITCHEN HAS A LARGE ISLAND W/ XTRA STORAGE CABINETS, THE UPPER LEVEL HAS 3 NICE SIZED BEDROOMS & 1-FULL UPDATED BATH W/ LINEN CLOSET, ********(POSSIBLE 4TH BED IN LOWER LEVEL), A FULLY FINISHED LOWER LEVEL W/ HUGE FAMILY ROOM, FULL BATH W/ SHOWER, UTILITY CLOSET, STORAGE CLOSETS AND A LAUNDRY ROOM W/ REAR WALK-UP EXIT TO UPPER DECK, MAINTENANCE FREE DECK W/ SUN SETTER AWNING, FULLY FENCED REAR YARD, 1 CAR+ PARKING PAD, 4X8 STORAGE SHED ON CONCRETE PAD. **UPGRADES/UPDATES **INCLUDING: NEW FRONT SIDEWALK, NEW BRICK FRONT PORCH W/ MAINTENANCE FREE RAILS, NEW FRONT DOOR, MAILBOX, ALL NEW WINDOWS AND SILLS, NEW BLINDS, NEW CARPET, FRESH PAINT, REAR MAINTENANCE FREE DECKING AND RAILS, SUN SETTER AWNING, NEW HVAC SYSTEMS & NEW CHIMNEY LINER, CHIMNEY REPOINTING/CROWNING, LAUNDRY CENTER W/ NEW SUMP PUMP W/ BATTERY BACKUP, SANITARY SINK, & NEW HOT WATER HEATER, NEW ARCHITECTURAL ROOF, CLUBBED BASEMENT W/ NEW SOLID SECURITY DOOR & NEW (WALK UP) STAIRS TO REAR DECK, FULLY FENCED REAR YARD, TWIN LOCUS BARNS SHED 4X8 & CONCRETE PAD, 1 + CAR CONCRETE PARKING PAD, MAIN SEWER LINE REPLACED, BASEMENT WATERPROOFED. * MOVE IN READY!
Location
State MD
County Baltimore
Zoning RESIDENTIAL
Rooms
Other Rooms Living Room, Dining Room, Primary Bedroom, Bedroom 2, Bedroom 3, Kitchen, Laundry, Utility Room, Bathroom 1, Bathroom 2, Bonus Room
Basement Connecting Stairway, Daylight, Partial, Full, Fully Finished, Heated, Improved, Interior Access, Outside Entrance, Rear Entrance, Shelving, Sump Pump, Walkout Stairs, Water Proofing System, Windows, Drainage System
Interior
Interior Features Breakfast Area, Carpet, Ceiling Fan(s), Combination Kitchen/Dining, Dining Area, Floor Plan - Open, Kitchen - Eat-In, Kitchen - Island, Recessed Lighting, Bathroom - Soaking Tub, Bathroom - Stall Shower, Bathroom - Tub Shower, Upgraded Countertops
Hot Water Natural Gas
Heating Central, Energy Star Heating System, Forced Air, Programmable Thermostat
Cooling Central A/C, Ceiling Fan(s), Energy Star Cooling System, Programmable Thermostat
Flooring Carpet, Ceramic Tile, Laminated
Equipment Built-In Microwave, Dishwasher, Disposal, ENERGY STAR Refrigerator, Exhaust Fan, Oven - Self Cleaning, Oven/Range - Gas, Stainless Steel Appliances, Water Heater - High-Efficiency, Icemaker
Fireplace N
Window Features ENERGY STAR Qualified,Replacement,Sliding,Insulated,Low-E,Storm,Vinyl Clad
Appliance Built-In Microwave, Dishwasher, Disposal, ENERGY STAR Refrigerator, Exhaust Fan, Oven - Self Cleaning, Oven/Range - Gas, Stainless Steel Appliances, Water Heater - High-Efficiency, Icemaker
Heat Source Natural Gas
Laundry Basement, Hookup, Lower Floor
Exterior
Exterior Feature Brick, Deck(s), Porch(es)
Garage Spaces 1.0
Fence Decorative, Panel, Privacy, Rear, Wood
Water Access N
Roof Type Architectural Shingle
Accessibility None
Porch Brick, Deck(s), Porch(es)
Road Frontage City/County, Public
Total Parking Spaces 1
Garage N
Building
Lot Description Cleared, Corner, Front Yard, Landscaping, Level, Rear Yard, Road Frontage, Rural, SideYard(s)
Story 2.5
Sewer Public Sewer
Water Public
Architectural Style Federal
Level or Stories 2.5
Additional Building Above Grade, Below Grade
New Construction N
Schools
School District Baltimore County Public Schools
Others
Senior Community No
Tax ID 04151505430490
Ownership Fee Simple
SqFt Source Assessor
Security Features Electric Alarm,Motion Detectors,Monitored,Smoke Detector
Special Listing Condition Standard
Read Less Info
Want to know what your home might be worth? Contact us for a FREE valuation!

Our team is ready to help you sell your home for the highest possible price ASAP

Bought with Steven Cramer • Redfin Corp




