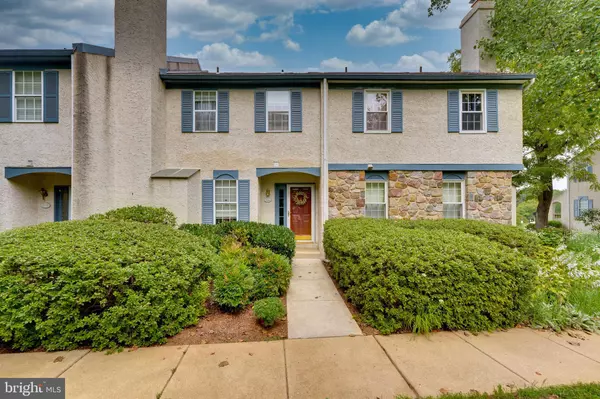For more information regarding the value of a property, please contact us for a free consultation.
Key Details
Sold Price $331,800
Property Type Townhouse
Sub Type Interior Row/Townhouse
Listing Status Sold
Purchase Type For Sale
Square Footage 1,680 sqft
Price per Sqft $197
Subdivision Willistown Woods
MLS Listing ID PACT2006174
Sold Date 11/04/21
Style Colonial
Bedrooms 3
Full Baths 2
Half Baths 1
HOA Fees $190/mo
HOA Y/N Y
Abv Grd Liv Area 1,680
Originating Board BRIGHT
Year Built 1982
Annual Tax Amount $3,349
Tax Year 2021
Lot Size 1,640 Sqft
Acres 0.04
Lot Dimensions 0.00 x 0.00
Property Description
Enjoy low maintenance living in desirable Willistown Chase. The 3 bedroom, 2.5 bathroom home offers 1,680 of living space and a one car garage. Enter into a spacious foyer with tile flooring. To the left is a formal living room where a brick fireplace with a mantle is the focal point. The room also includes crown molding, chair rail, and neutral carpet. The eat-in kitchen boasts plenty of cabinet and counter space, granite countertops, stainless steel appliances, gas cooking and tile floor which flows into the dining area. A spacious and sun-filled living room includes wood flooring and sliding glass doors that lead to the private deck. A powder room completes the first floor. Upstairs, the primary bedroom is sure to impress. The generously sized bedroom also includes a sitting area perfect for enjoying your favorite book or theres even enough space for an in-home office, and an en-suite with tub/shower. The two other bedrooms are both good in size and share a full hall bathroom. Washer and dryer are conveniently located in the hall near all of the bedrooms. The lower level has a large storage room and access to the garage and driveway. In Great Valley School District and conveniently located to Rt 3, 476, I-95, Rt 202, Philadelphia International Airport, Newtown Square, King of Prussia and West Chester Boro.
Location
State PA
County Chester
Area Willistown Twp (10354)
Zoning RA
Rooms
Other Rooms Living Room, Dining Room, Primary Bedroom, Sitting Room, Bedroom 2, Bedroom 3, Kitchen, Family Room, Breakfast Room, Storage Room, Bathroom 2, Primary Bathroom
Basement Partially Finished, Walkout Level
Interior
Interior Features Breakfast Area, Carpet, Ceiling Fan(s), Chair Railings, Combination Dining/Living, Crown Moldings, Dining Area, Floor Plan - Traditional, Formal/Separate Dining Room, Kitchen - Eat-In, Primary Bath(s), Recessed Lighting, Tub Shower, Upgraded Countertops, Wood Floors
Hot Water 60+ Gallon Tank
Heating Forced Air
Cooling Central A/C
Flooring Carpet, Ceramic Tile, Wood
Fireplaces Number 1
Fireplaces Type Mantel(s), Brick
Equipment Built-In Microwave
Fireplace Y
Appliance Built-In Microwave
Heat Source Natural Gas
Laundry Upper Floor
Exterior
Garage Garage - Front Entry, Inside Access
Garage Spaces 2.0
Amenities Available Common Grounds, Picnic Area, Other
Waterfront N
Water Access N
Accessibility None
Parking Type Attached Garage, Driveway
Attached Garage 1
Total Parking Spaces 2
Garage Y
Building
Story 2
Foundation Other
Sewer Public Sewer
Water Public
Architectural Style Colonial
Level or Stories 2
Additional Building Above Grade, Below Grade
New Construction N
Schools
High Schools Great Valley
School District Great Valley
Others
HOA Fee Include Common Area Maintenance,Lawn Maintenance,Snow Removal,Trash,Other
Senior Community No
Tax ID 54-08E-0003
Ownership Fee Simple
SqFt Source Assessor
Acceptable Financing Cash, Conventional, FHA, VA
Listing Terms Cash, Conventional, FHA, VA
Financing Cash,Conventional,FHA,VA
Special Listing Condition Standard
Read Less Info
Want to know what your home might be worth? Contact us for a FREE valuation!

Our team is ready to help you sell your home for the highest possible price ASAP

Bought with Joanne Sonn • BHHS Fox & Roach Wayne-Devon
GET MORE INFORMATION





