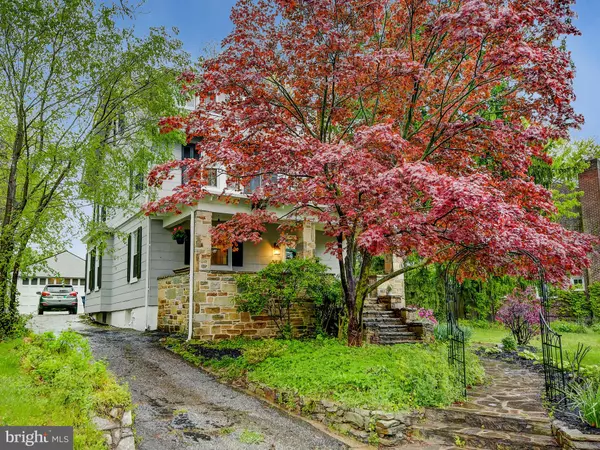For more information regarding the value of a property, please contact us for a free consultation.
Key Details
Sold Price $387,500
Property Type Single Family Home
Sub Type Detached
Listing Status Sold
Purchase Type For Sale
Square Footage 1,955 sqft
Price per Sqft $198
Subdivision Cedarcroft Historic District
MLS Listing ID MDBA507490
Sold Date 06/01/20
Style Craftsman,Victorian,Colonial
Bedrooms 4
Full Baths 2
Half Baths 1
HOA Y/N N
Abv Grd Liv Area 1,955
Originating Board BRIGHT
Year Built 1921
Annual Tax Amount $7,650
Tax Year 2019
Lot Size 0.338 Acres
Acres 0.34
Property Description
Recently renovated classic home in the beautiful Cedarcroft neighborhood and Roland Park school district. This home has it all with a brand new kitchen featuring gorgeous granite countertops, white shaker cabinets, open shelving, subway tile backsplash, a large island and stainless steel appliances. The separate dining room is a great space for meals with a decorative fireplace for ambiance. The new hardwood floors gleam throughout the bright, sunny space that also features many custom built in storage areas and lots of shiplap accents. The 2.5 bathrooms have been recently refinished with elegant and modern fixtures. In the front you will enjoy the large stone porch overlooking the spring foliage, and in the backyard the 1/3 acre, fully fenced lot has ample grassy space to play and stunning flowerbeds along the whole perimeter. The driveway has plenty of space to park and the detached, 2-car garage with a brand new door allows for even more storage space! With all of these updates and a 4 year old central A/C system - this home is ready for you to move right in without lifting a finger!
Location
State MD
County Baltimore City
Zoning R-1-E
Rooms
Basement Other, Connecting Stairway, Sump Pump, Unfinished, Outside Entrance, Interior Access
Interior
Interior Features Built-Ins, Ceiling Fan(s), Crown Moldings, Floor Plan - Traditional, Formal/Separate Dining Room, Wood Floors, Kitchen - Island
Hot Water Natural Gas
Heating Forced Air
Cooling Central A/C, Ceiling Fan(s)
Fireplaces Number 1
Fireplaces Type Mantel(s), Non-Functioning, Stone
Equipment Built-In Microwave, Dishwasher, Disposal, Dryer, Exhaust Fan, Oven/Range - Gas, Refrigerator, Stainless Steel Appliances, Washer
Fireplace Y
Appliance Built-In Microwave, Dishwasher, Disposal, Dryer, Exhaust Fan, Oven/Range - Gas, Refrigerator, Stainless Steel Appliances, Washer
Heat Source Natural Gas
Exterior
Exterior Feature Porch(es), Patio(s)
Parking Features Garage - Front Entry
Garage Spaces 5.0
Fence Fully
Water Access N
Accessibility None
Porch Porch(es), Patio(s)
Total Parking Spaces 5
Garage Y
Building
Lot Description Level, Landscaping, Rear Yard
Story 3+
Sewer Public Sewer
Water Public
Architectural Style Craftsman, Victorian, Colonial
Level or Stories 3+
Additional Building Above Grade, Below Grade
New Construction N
Schools
Elementary Schools Roland Park Elementary-Middle School
Middle Schools Roland Park
School District Baltimore City Public Schools
Others
Senior Community No
Tax ID 0327665086 029
Ownership Fee Simple
SqFt Source Assessor
Acceptable Financing Cash, Conventional, FHA, VA
Horse Property N
Listing Terms Cash, Conventional, FHA, VA
Financing Cash,Conventional,FHA,VA
Special Listing Condition Standard
Read Less Info
Want to know what your home might be worth? Contact us for a FREE valuation!

Our team is ready to help you sell your home for the highest possible price ASAP

Bought with Robert J Wiley • Keller Williams Metropolitan




