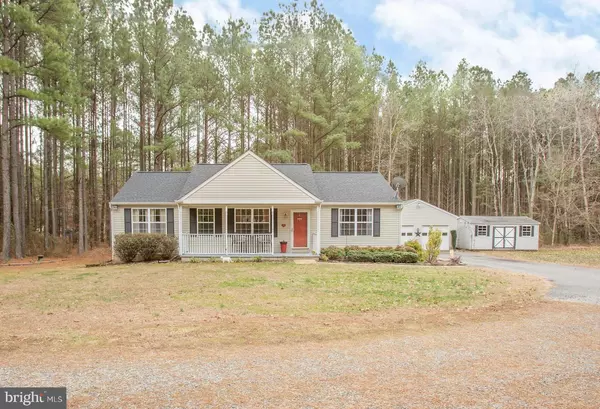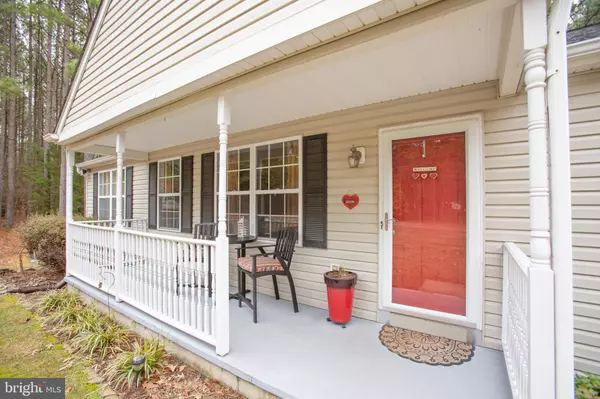For more information regarding the value of a property, please contact us for a free consultation.
Key Details
Sold Price $260,000
Property Type Single Family Home
Sub Type Detached
Listing Status Sold
Purchase Type For Sale
Square Footage 1,300 sqft
Price per Sqft $200
Subdivision South View
MLS Listing ID VASP219234
Sold Date 03/19/20
Style Ranch/Rambler
Bedrooms 3
Full Baths 2
HOA Y/N N
Abv Grd Liv Area 1,300
Originating Board BRIGHT
Year Built 1996
Annual Tax Amount $1,345
Tax Year 2019
Lot Size 5.070 Acres
Acres 5.07
Property Description
Every now and then an incredible home hits the market! This is one of those homes! See the photos and take the 3D virtual tour! Five acre parcel, lots of privacy! Detached 2-car garage plus a shed. Three bedrooms and two full baths. The master bedroom has a big walk-in closet plus a wonderful bath with soaking tub and separate shower. Two additional bedrooms and a full bath are at the opposite side of the house for privacy. The family room, dining room and kitchen share the vaulted ceiling, which makes the area feel so open! The family room has a large window looking out over the front porch. The kitchen and dining room are perfect for small gatherings or large parties...plenty of room for guests. The deck is right off the kitchen/dining room for easy access to grilling outdoors or taking a dip in the pool! Make an appointment to see this home as soon as you can! It is adorable! All the following have been replaced in the last few years: HVAC, Roof, carpet in bedrooms, vinyl in kitchen, laminate flooring in dining and family rooms, garage doors.
Location
State VA
County Spotsylvania
Zoning A3
Rooms
Other Rooms Dining Room, Primary Bedroom, Bedroom 2, Bedroom 3, Kitchen, Family Room, Bathroom 2, Primary Bathroom
Main Level Bedrooms 3
Interior
Interior Features Carpet, Ceiling Fan(s), Chair Railings, Combination Kitchen/Dining, Entry Level Bedroom, Floor Plan - Open, Kitchen - Country, Primary Bath(s), Recessed Lighting, Soaking Tub, Stall Shower, Tub Shower, Walk-in Closet(s)
Hot Water Electric
Heating Heat Pump(s)
Cooling Ceiling Fan(s), Central A/C
Flooring Carpet, Bamboo, Vinyl
Equipment Dishwasher, Dryer, Dryer - Electric, Exhaust Fan, Oven/Range - Electric, Range Hood, Refrigerator, Stainless Steel Appliances, Washer, Water Heater
Appliance Dishwasher, Dryer, Dryer - Electric, Exhaust Fan, Oven/Range - Electric, Range Hood, Refrigerator, Stainless Steel Appliances, Washer, Water Heater
Heat Source Electric
Exterior
Parking Features Garage Door Opener
Garage Spaces 2.0
Pool Above Ground
Utilities Available DSL Available
Water Access N
Roof Type Architectural Shingle
Accessibility None
Total Parking Spaces 2
Garage Y
Building
Lot Description Partly Wooded, Private, Secluded, Trees/Wooded
Story 1
Foundation Crawl Space
Sewer Septic = # of BR
Water Well
Architectural Style Ranch/Rambler
Level or Stories 1
Additional Building Above Grade, Below Grade
New Construction N
Schools
Elementary Schools Livingston
Middle Schools Post Oak
High Schools Spotsylvania
School District Spotsylvania County Public Schools
Others
Senior Community No
Tax ID 58-16-13-
Ownership Fee Simple
SqFt Source Assessor
Special Listing Condition Standard
Read Less Info
Want to know what your home might be worth? Contact us for a FREE valuation!

Our team is ready to help you sell your home for the highest possible price ASAP

Bought with DaCorey A Carter • Coldwell Banker Elite




