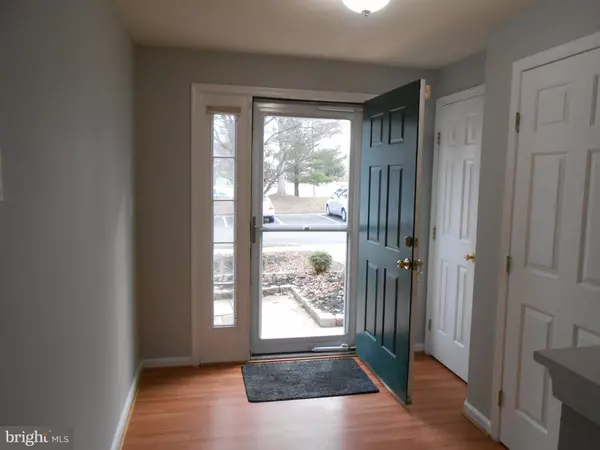For more information regarding the value of a property, please contact us for a free consultation.
Key Details
Sold Price $316,010
Property Type Townhouse
Sub Type Interior Row/Townhouse
Listing Status Sold
Purchase Type For Sale
Square Footage 1,826 sqft
Price per Sqft $173
Subdivision Wellington
MLS Listing ID VAMN138882
Sold Date 03/02/20
Style Other
Bedrooms 3
Full Baths 2
Half Baths 1
HOA Fees $102/mo
HOA Y/N Y
Abv Grd Liv Area 1,826
Originating Board BRIGHT
Year Built 1995
Annual Tax Amount $3,781
Tax Year 2019
Lot Size 1,808 Sqft
Acres 0.04
Property Description
3 level townhome in Wellington! 3 Bedrooms, 2.5 baths*Fresh paint throughout! Updated lighting fixtures*Kitchen - Gas stove, Frig with ice maker, Dishwasher, Pantry & pass through to Separate Dining Room*Breakfast room*Living room has french doors to rear deck (17x12) with stairs to fenced rear yard - backs to common area! Main level has 1 car garage with opener, rec room with walk-out to fenced rear yard, 1/2 bath, laundry area - washer & dryer convey*Master Bedroom with vaulted ceiling, walk-in closet & ceiling fan/light*Master Bath offers soaking tub, separate shower, ceramic tile & double vanity*2 additional bedrooms & full hall bath with ceramic tile on upper level*Seller has paid for 8 new windows to be installed*Seller paying for new carpet at settlement - purchaser can choose their own color! View both invoices in Docs section*Minutes to VRE, shopping, restaurants & schools! Wonderful Wellington amenities - walking trails, tot lots, tennis courts, community pool....Extra unassigned parking in addition to 1 garage and 1 driveway space!
Location
State VA
County Manassas City
Zoning R3
Rooms
Other Rooms Living Room, Dining Room, Primary Bedroom, Bedroom 2, Bedroom 3, Kitchen, Foyer, Breakfast Room, Recreation Room, Bathroom 2, Primary Bathroom, Half Bath
Interior
Interior Features Breakfast Area, Ceiling Fan(s), Carpet, Floor Plan - Open, Formal/Separate Dining Room, Primary Bath(s), Pantry, Recessed Lighting, Walk-in Closet(s), Window Treatments, Soaking Tub, Tub Shower
Hot Water Natural Gas
Heating Forced Air
Cooling Central A/C, Ceiling Fan(s)
Flooring Carpet, Vinyl, Laminated
Equipment Dishwasher, Disposal, Dryer, Exhaust Fan, Icemaker, Range Hood, Oven/Range - Gas, Washer, Water Heater, Refrigerator
Window Features Insulated,Storm,Double Pane
Appliance Dishwasher, Disposal, Dryer, Exhaust Fan, Icemaker, Range Hood, Oven/Range - Gas, Washer, Water Heater, Refrigerator
Heat Source Natural Gas
Exterior
Exterior Feature Deck(s)
Garage Garage - Front Entry, Garage Door Opener
Garage Spaces 3.0
Fence Privacy, Rear
Utilities Available Cable TV Available, Fiber Optics Available
Amenities Available Basketball Courts, Common Grounds, Jog/Walk Path, Pool - Outdoor, Tennis Courts, Tot Lots/Playground
Waterfront N
Water Access N
Accessibility None
Porch Deck(s)
Parking Type Attached Garage, Driveway, On Street
Attached Garage 1
Total Parking Spaces 3
Garage Y
Building
Story 3+
Foundation Slab
Sewer Public Sewer
Water Public
Architectural Style Other
Level or Stories 3+
Additional Building Above Grade
Structure Type Vaulted Ceilings
New Construction N
Schools
Elementary Schools Jennie Dean
Middle Schools Grace E. Metz
High Schools Osbourn
School District Manassas City Public Schools
Others
HOA Fee Include Common Area Maintenance,Pool(s),Reserve Funds
Senior Community No
Tax ID 101680065
Ownership Fee Simple
SqFt Source Assessor
Special Listing Condition Standard
Read Less Info
Want to know what your home might be worth? Contact us for a FREE valuation!

Our team is ready to help you sell your home for the highest possible price ASAP

Bought with Bridgete E Newman • Samson Properties
GET MORE INFORMATION





