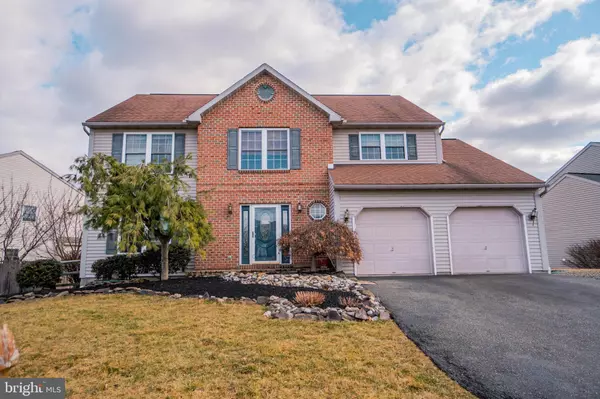For more information regarding the value of a property, please contact us for a free consultation.
Key Details
Sold Price $299,900
Property Type Single Family Home
Sub Type Detached
Listing Status Sold
Purchase Type For Sale
Square Footage 2,928 sqft
Price per Sqft $102
Subdivision Cherry Tree Farms
MLS Listing ID PAMC640544
Sold Date 06/04/20
Style Colonial
Bedrooms 4
Full Baths 2
Half Baths 1
HOA Y/N N
Abv Grd Liv Area 2,373
Originating Board BRIGHT
Year Built 2001
Annual Tax Amount $6,999
Tax Year 2019
Lot Size 10,368 Sqft
Acres 0.24
Lot Dimensions 111.00 x 0.00
Property Description
Don't delay in scheduling your showing for this attractive BRICK FRONT 2 Story home located in the desirable CHERRY TREE FARMS Community! From the BEAUTIFUL newer beveled edge glass front storm door to the OPEN FLOOR plan of the Eat-in Kitchen and Family Room with GAS FIREPLACE, there are plenty of WONDERFUL AMENITIES to make YOU happy. Beautiful landscaping surrounds the elevated lot both in the front and rear yards. The beautiful engineered flooring immediately catches your eye as it travels through the main level. Your formal Dining Room with wainscoting and Living Room with built-in book shelving will allow for all types of furnishings. A newer glass top stove, built-in microwave, double sink with garbage disposal, granite counter tops, tiled back splash and plenty of cabinets allows for EASY COOKING PREP and ENTERTAINING in the Kitchen. The second floor houses four spacious Bedrooms, including the Master Bedroom with a bonus SITTING ROOM and brand new carpeting and Master Bathroom with DOUBLE BOWL VANITY, SEPARATE SHOWER, WHIRLPOOL TUB, and SKYLIGHT. The FINISHED BASEMENT adds additional living space and is wired for your SURROUND SOUND. It also includes your 2nd GAS FIREPLACE which adds a touch of coziness to this room . The basement also features a WET BAR STATION with sink, counter top and cabinets, plus a spot for your 2nd refrigerator. Do you need STORAGE? This home has it! A large storage closet with tons of cabinets and shelving and a utility room and workshop leaves plenty of room for all your stuff! The 16 X 40 TWO TIER DECK has been professionally cleaned and stained just in time for cook-outs or relaxing with your favorite people. The lower paver patio area was built for your outdoor hot tub and the electrical wiring is ready to g!. Have fun in the rear yard whether you are playing, growing your garden, or keeping the grounds lush. Who doesn't love to hear about the newer items in a home like carpeting, flooring, AC unit installed in 2019, hot water heater, window screens on main level and sump pump? With low supply of homes on the market, you don t want to wait to schedule your showing today. No monthly Association Fees! This could be YOUR HOME SWEET HOME!
Location
State PA
County Montgomery
Area Upper Pottsgrove Twp (10660)
Zoning R2
Rooms
Other Rooms Living Room, Dining Room, Primary Bedroom, Bedroom 2, Bedroom 3, Bedroom 4, Kitchen, Family Room, Foyer, Laundry, Recreation Room, Storage Room, Utility Room, Primary Bathroom, Half Bath
Basement Full, Daylight, Full, Partially Finished, Poured Concrete, Walkout Level, Windows
Interior
Interior Features Built-Ins, Carpet, Ceiling Fan(s), Family Room Off Kitchen, Formal/Separate Dining Room, Kitchen - Eat-In, Primary Bath(s), Skylight(s), Stall Shower, Upgraded Countertops, Wainscotting, WhirlPool/HotTub, Wood Floors
Heating Forced Air
Cooling Central A/C
Fireplaces Number 1
Equipment Built-In Microwave, Disposal
Appliance Built-In Microwave, Disposal
Heat Source Natural Gas
Exterior
Exterior Feature Deck(s)
Parking Features Garage - Front Entry, Garage Door Opener
Garage Spaces 2.0
Water Access N
Roof Type Asphalt,Shingle
Accessibility None
Porch Deck(s)
Attached Garage 2
Total Parking Spaces 2
Garage Y
Building
Story 2
Foundation Slab
Sewer Public Sewer
Water Public
Architectural Style Colonial
Level or Stories 2
Additional Building Above Grade, Below Grade
New Construction N
Schools
Middle Schools Pottsgrove
High Schools Pottsgrove Senior
School District Pottsgrove
Others
Pets Allowed Y
Senior Community No
Tax ID 60-00-02090-316
Ownership Fee Simple
SqFt Source Assessor
Acceptable Financing Cash, Conventional, FHA, USDA, VA
Horse Property N
Listing Terms Cash, Conventional, FHA, USDA, VA
Financing Cash,Conventional,FHA,USDA,VA
Special Listing Condition Standard
Pets Allowed No Pet Restrictions
Read Less Info
Want to know what your home might be worth? Contact us for a FREE valuation!

Our team is ready to help you sell your home for the highest possible price ASAP

Bought with Anthony J Keane • Entourage Elite Real Estate-Conshohocken




