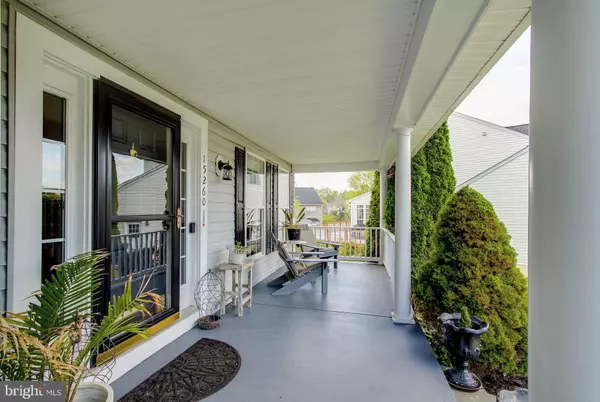For more information regarding the value of a property, please contact us for a free consultation.
Key Details
Sold Price $565,000
Property Type Single Family Home
Sub Type Detached
Listing Status Sold
Purchase Type For Sale
Square Footage 3,465 sqft
Price per Sqft $163
Subdivision Prince William County
MLS Listing ID VAPW497150
Sold Date 07/13/20
Style Colonial
Bedrooms 4
Full Baths 3
Half Baths 1
HOA Fees $58/mo
HOA Y/N Y
Abv Grd Liv Area 2,680
Originating Board BRIGHT
Year Built 2004
Annual Tax Amount $6,308
Tax Year 2020
Lot Size 10,088 Sqft
Acres 0.23
Property Description
Welcome to your refuge, this beautiful colonial has everything you desire. Stunning 12 foot front porch overlooking the quiet Cul-de-sac. Open foyer with high ceilings, hardwood floors throughout main level. This home is completely move in ready and immaculately maintained. Updates galore- New Roof, New carpets, Freshly painted, New HVAC 2 zone. Includes premium trim and crown molding. Features a premium water filtration system for the entire home. Eat in kitchen with granite counters and stainless appliances. Recessed lighting, Separate laundry /mud room. Family room feature gas fireplace while overlooking sun filled deck , Relax in the hammock after a short walk to the lake trails, or tennis courts. 4 Bedrooms on upper level. Extra Large Master-bedroom features Bump out den. Separate shower and tub with dual sinks. Finished basement with full bathroom, media room. Open rec room with walk up access. Plenty of storage in the flex room. Lower level could be a great living space for extended guest stays. Beautifully landscaped yard with a shed. To cap it all off, this is a very family friendly neighborhood, just mins from Pentagon /DC commuter lot, near Quantico MCB, a Major Shopping males and I95 express lanes. ****See it love it make an offer. Contractor is painting basement June 17th *****All offer must be received by Jun 19 th 10am****
Location
State VA
County Prince William
Zoning R
Rooms
Other Rooms Living Room, Dining Room, Primary Bedroom, Bedroom 2, Bedroom 3, Bedroom 4, Kitchen, Foyer, Laundry, Office, Recreation Room, Utility Room, Media Room, Bathroom 1, Bathroom 2
Basement Full, Daylight, Full, Walkout Stairs
Interior
Interior Features Attic, Carpet, Kitchen - Gourmet
Cooling Ceiling Fan(s), Zoned, Central A/C
Flooring Hardwood, Ceramic Tile, Carpet
Fireplaces Number 1
Equipment Built-In Microwave, Built-In Range, Cooktop, Humidifier
Window Features Bay/Bow,Double Pane
Appliance Built-In Microwave, Built-In Range, Cooktop, Humidifier
Heat Source Natural Gas
Exterior
Exterior Feature Porch(es), Deck(s)
Parking Features Garage - Front Entry
Garage Spaces 2.0
Utilities Available Electric Available, Phone Available, Water Available
Amenities Available Bike Trail, Common Grounds, Lake, Tot Lots/Playground, Basketball Courts, Pool - Outdoor
Water Access N
Roof Type Architectural Shingle
Accessibility 2+ Access Exits
Porch Porch(es), Deck(s)
Attached Garage 2
Total Parking Spaces 2
Garage Y
Building
Story 3
Foundation None
Sewer Public Sewer
Water Filter, Public
Architectural Style Colonial
Level or Stories 3
Additional Building Above Grade, Below Grade
New Construction N
Schools
Elementary Schools Montclair
Middle Schools Saunders
High Schools Forest Park
School District Prince William County Public Schools
Others
Pets Allowed Y
HOA Fee Include Lawn Maintenance,Snow Removal,Recreation Facility,Pool(s)
Senior Community No
Tax ID 8091-72-9924
Ownership Fee Simple
SqFt Source Assessor
Acceptable Financing Cash, Conventional, FHA, VHDA, VA
Listing Terms Cash, Conventional, FHA, VHDA, VA
Financing Cash,Conventional,FHA,VHDA,VA
Special Listing Condition Standard
Pets Allowed No Pet Restrictions
Read Less Info
Want to know what your home might be worth? Contact us for a FREE valuation!

Our team is ready to help you sell your home for the highest possible price ASAP

Bought with Dana Knight Hyde • Keller Williams Realty/Lee Beaver & Assoc.




