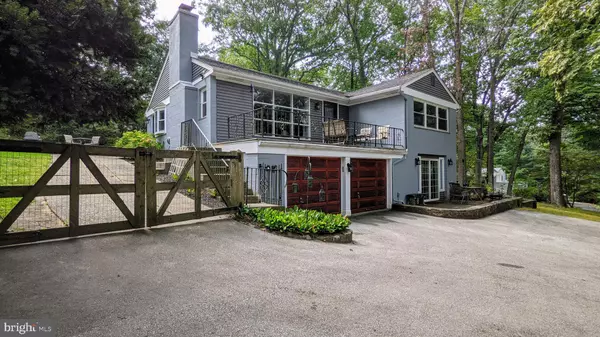For more information regarding the value of a property, please contact us for a free consultation.
Key Details
Sold Price $580,000
Property Type Single Family Home
Sub Type Detached
Listing Status Sold
Purchase Type For Sale
Square Footage 2,100 sqft
Price per Sqft $276
Subdivision None Available
MLS Listing ID PADE2007690
Sold Date 12/02/21
Style Raised Ranch/Rambler
Bedrooms 4
Full Baths 2
HOA Y/N N
Abv Grd Liv Area 2,100
Originating Board BRIGHT
Year Built 1950
Annual Tax Amount $6,605
Tax Year 2021
Lot Size 0.792 Acres
Acres 0.79
Lot Dimensions 0.00 x 0.00
Property Description
Welcome to Chipmunk Lane where youll find a Beautiful Raised Ranch on a secluded acre corner lot. You will be greeted by the large living room with newer wood floors and charming wood burning fireplace. The open floor plan leads to the dining area, which is open to a spacious kitchen with granite counters, stainless steel appliances , plenty of counter space and 42 cherry cabinets. From the kitchen you can walk out to your hard-scaped EP Henry patio area for outdoor enjoyment. Also on the main level, are three generous sized bedrooms (one could be a 2nd master bedroom) , featuring 2 closets with removable shelves. (one currently being used as a gym/den with black-out curtains ), and a new gorgeous ceramic-tiled full bath. Linen Closet . Wood floors flow through the Living rm. Dining room and main floor bedrooms. On the stunning lower level youll find the Master suite with new carpet and sliders to it's own patio. . Walk-in closet,. En-suite bathroom which offers a stall shower ,soaking tub ,and double sink . The large custom "closet by design", walk in closet will AMAZE YOU! Just outside the Master Suite is a mudroom (with new tile flooring) and a large laundry area with sink and extra fridge space, plus a controlled wine closet. Plus there is an over-sized two car garage with smart garage door openers, lots of driveway parking, and a great open, fully fenced-in yard. This home also has surround sound, exterior lights on motion sensing and a smart thermostat, new doors, patio and gate, recessed lighting on dimmers, raised flower beds, plus much more. The yard is an oasis with patios and built in fire pit. This home is just minutes from Downtown Medias many Restaurants, Shops, Food festivals, Dining under the stars, Library & Theatre. Only 1/2 mile to to train. Close to Indian Lane elementary , major roads, and the Philadelphia Airport. All of this ....in award winning Rose Tree Media School District!! Don't delay Truly move-in ready! Be home for the Holidays!
Location
State PA
County Delaware
Area Middletown Twp (10427)
Zoning RES
Rooms
Other Rooms Living Room, Dining Room, Primary Bedroom, Bedroom 2, Bedroom 3, Bedroom 4, Kitchen
Main Level Bedrooms 3
Interior
Interior Features Attic, Carpet, Crown Moldings, Dining Area, Floor Plan - Open, Kitchen - Island, Primary Bath(s), Soaking Tub, Stall Shower, Walk-in Closet(s), Wine Storage, Wood Floors
Hot Water S/W Changeover
Heating Hot Water, Baseboard - Hot Water
Cooling Central A/C
Flooring Engineered Wood, Carpet, Ceramic Tile
Fireplaces Number 1
Fireplaces Type Wood
Equipment Built-In Microwave, Dishwasher, Disposal, Microwave, Oven - Self Cleaning
Fireplace Y
Appliance Built-In Microwave, Dishwasher, Disposal, Microwave, Oven - Self Cleaning
Heat Source Oil
Laundry Lower Floor
Exterior
Exterior Feature Patio(s), Porch(es)
Garage Garage - Front Entry, Garage Door Opener, Inside Access
Garage Spaces 5.0
Fence Fully, Rear
Waterfront N
Water Access N
Roof Type Shingle
Accessibility None
Porch Patio(s), Porch(es)
Parking Type Attached Garage, Driveway
Attached Garage 2
Total Parking Spaces 5
Garage Y
Building
Lot Description Corner, Front Yard, Private, SideYard(s), Rear Yard
Story 2
Foundation Other
Sewer Public Sewer
Water Public
Architectural Style Raised Ranch/Rambler
Level or Stories 2
Additional Building Above Grade, Below Grade
Structure Type Dry Wall
New Construction N
Schools
Elementary Schools Indian Lane
Middle Schools Springton Lake
High Schools Penncrest
School District Rose Tree Media
Others
Senior Community No
Tax ID 27-00-01029-00
Ownership Fee Simple
SqFt Source Assessor
Acceptable Financing Conventional, FHA, VA, Cash
Listing Terms Conventional, FHA, VA, Cash
Financing Conventional,FHA,VA,Cash
Special Listing Condition Standard
Read Less Info
Want to know what your home might be worth? Contact us for a FREE valuation!

Our team is ready to help you sell your home for the highest possible price ASAP

Bought with Jessica Lion • Compass RE
GET MORE INFORMATION





