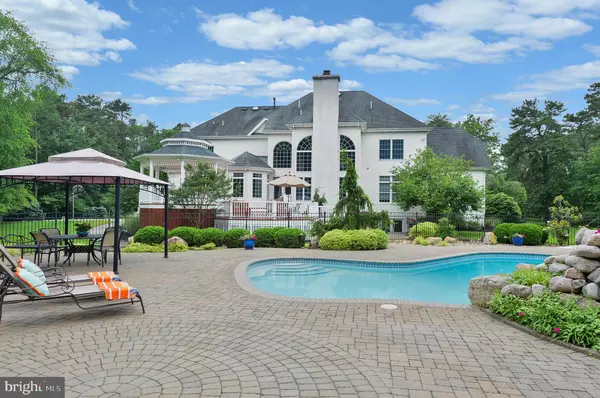For more information regarding the value of a property, please contact us for a free consultation.
Key Details
Sold Price $745,000
Property Type Single Family Home
Sub Type Detached
Listing Status Sold
Purchase Type For Sale
Square Footage 5,486 sqft
Price per Sqft $135
Subdivision Woodsfield
MLS Listing ID NJBL348320
Sold Date 01/15/20
Style Traditional
Bedrooms 4
Full Baths 5
HOA Y/N N
Abv Grd Liv Area 5,486
Originating Board BRIGHT
Year Built 1998
Annual Tax Amount $24,157
Tax Year 2019
Lot Size 31.507 Acres
Acres 31.51
Lot Dimensions 31.51
Property Description
Your very own 31 wooded acres in the heart of Medford. This 4/5 bedroom, 5.5 bath estate is an extravagant display of custom craftsmanship, & could be your paradise! Impressive features make this a home like no other. Approach from a private street to a setting that welcomes you with grandeur & classic style. The manicured grounds exceed your entertaining needs with an inground gunite pool with waterfall feature; extensive paver patio surround; expansive premium Zuri maintenance free deck; gazebo; meandering hardscaped walkways; serene stone waterfall sitting area; & an irrigation system to keep it all lush. Inside, the sweeping front veranda leads to an architectural masterpiece, both grand and comfortable. Enjoy the gleaming maple hardwood flooring, a dramatic bridal staircase with balcony & full rear stairway to the lower level entertaining space. Refined design elements include curved moldings, trims, marble & hardwood flooring, arches, & columns. The sprawling floorplan includes a Formal Living Room with fireplace, large formal Dining Room with imported European crystal chandelier; Family Room with floor-to-ceiling stone fireplace; & an adjacent media room. The Butler's pantry links to the Kitchen with direct access to the rear deck. The designer Kitchen boasts an abundance of cabinetry and granite countertop space, custom tiled backsplash, premium appliances with paneled finishes, a center island, a casual dining counter & a full breakfast room overlooking the rear yard. Also on the 1st floor are the private Library, a Laundry room with built-in work/craft station, a guest suite with private bath, add'l full bath plus a half bath. Upstairs the dramatic landing overlooks the foyer & Great Room. A lavish Owners' suite has coffered ceiling, inlaid hardwoods, double-sided fireplace, luxurious bathroom, & large custom walk-in closet. 2 add'l bedrooms plus playroom and full bath complete the 2nd level. The full lower level entertainment area includes built in media center, custom bar, game area, sitting room with fireplace, office with daylight windows, double door exit to rear yard plus direct egress to garage, a full bath, & ample storage. The 3 car side turned garage boasts a large workstation & plenty of space. *Note: There are 3 bedrooms with attached playroom upstairs & 4th bedroom on 1st level. Seller is willing to convert to optional floorplan (attached) to convert upstairs playroom into a a 5th bedroom, & create hall access.
Location
State NJ
County Burlington
Area Medford Twp (20320)
Zoning RES
Rooms
Other Rooms Living Room, Dining Room, Primary Bedroom, Bedroom 2, Bedroom 3, Kitchen, Family Room, Bedroom 1, In-Law/auPair/Suite, Laundry, Other, Attic
Basement Full, Outside Entrance, Fully Finished
Interior
Interior Features Primary Bath(s), Kitchen - Island, Butlers Pantry, Skylight(s), Ceiling Fan(s), Attic/House Fan, Stain/Lead Glass, WhirlPool/HotTub, Central Vacuum, Water Treat System, Exposed Beams, Wet/Dry Bar, Intercom, Stall Shower, Dining Area
Hot Water Natural Gas
Heating Forced Air, Zoned, Energy Star Heating System, Programmable Thermostat
Cooling Central A/C, Energy Star Cooling System
Flooring Wood, Tile/Brick, Marble
Fireplaces Type Stone
Equipment Cooktop, Oven - Wall, Oven - Double, Oven - Self Cleaning, Dishwasher, Refrigerator, Energy Efficient Appliances, Built-In Microwave
Fireplace Y
Window Features Bay/Bow,Energy Efficient
Appliance Cooktop, Oven - Wall, Oven - Double, Oven - Self Cleaning, Dishwasher, Refrigerator, Energy Efficient Appliances, Built-In Microwave
Heat Source Natural Gas
Laundry Main Floor
Exterior
Exterior Feature Deck(s), Patio(s)
Parking Features Inside Access, Garage Door Opener, Oversized
Garage Spaces 6.0
Fence Other
Pool In Ground
Utilities Available Cable TV
Water Access N
Accessibility None
Porch Deck(s), Patio(s)
Attached Garage 3
Total Parking Spaces 6
Garage Y
Building
Lot Description Cul-de-sac, Irregular, Level, Trees/Wooded, Front Yard, Rear Yard, SideYard(s)
Story 2
Sewer On Site Septic
Water Well
Architectural Style Traditional
Level or Stories 2
Additional Building Above Grade
Structure Type Cathedral Ceilings,9'+ Ceilings,High
New Construction N
Schools
Elementary Schools Chairville
Middle Schools Medford Township Memorial
School District Medford Township Public Schools
Others
Senior Community No
Tax ID 20-04704-00005
Ownership Fee Simple
SqFt Source Assessor
Security Features Security System
Special Listing Condition Standard
Read Less Info
Want to know what your home might be worth? Contact us for a FREE valuation!

Our team is ready to help you sell your home for the highest possible price ASAP

Bought with Constance M Curci • RE/MAX Of Cherry Hill




