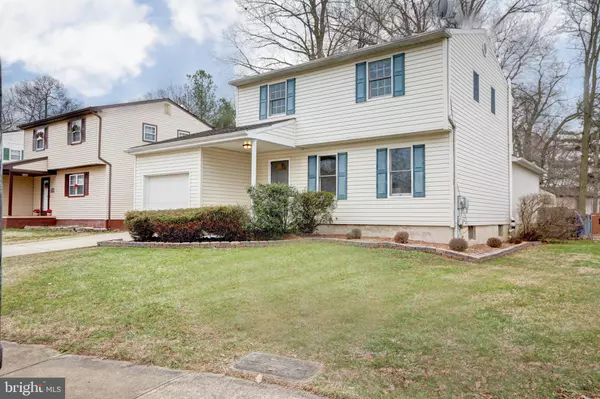For more information regarding the value of a property, please contact us for a free consultation.
Key Details
Sold Price $245,000
Property Type Single Family Home
Sub Type Detached
Listing Status Sold
Purchase Type For Sale
Square Footage 1,725 sqft
Price per Sqft $142
Subdivision Cambridge Gardens
MLS Listing ID DENC493920
Sold Date 03/12/20
Style Colonial
Bedrooms 3
Full Baths 1
Half Baths 1
HOA Fees $3/ann
HOA Y/N Y
Abv Grd Liv Area 1,725
Originating Board BRIGHT
Year Built 1980
Annual Tax Amount $2,077
Tax Year 2019
Lot Size 6,970 Sqft
Acres 0.16
Lot Dimensions 50.10 x 145.00
Property Description
Gorgeous, fully renovated 2-story now available in Cambridge Gardens!!! Move-in ready! Brand new low maintenance flooring and carpeting throughout, brand new kitchen with upgraded countertops, cabinets, and appliances, complete bathroom updates, and freshly painted walls throughout! The home features three bedrooms including a large master suite with access to the updated, full hall bathroom on the second level. The layout of the main level flows nicely with an airy living room to the right of the foyer, followed by the dining area and kitchen. The spacious, updated kitchen boasts new white cabinetry, stainless steel appliances and new granite counters. The family room sits right off the kitchen towards the back of the home and features a vaulted ceiling, a charming skylight window, a wood burning fireplace and built in book shelves; all bringing the room together beautifully. The sliding glass door in this room provides access to the rear deck and backyard which has plenty of trees allowing for some privacy. Also on the main level is a convenient, updated powder room and inside access to the oversized two-car garage. The full basement houses your washer and dryer and offers plenty of extra storage space. FANTASTIC value. Schedule your tour today, this gem won't last long!
Location
State DE
County New Castle
Area New Castle/Red Lion/Del.City (30904)
Zoning NC6.5
Rooms
Other Rooms Living Room, Dining Room, Primary Bedroom, Bedroom 2, Bedroom 3, Kitchen, Family Room, Full Bath, Half Bath
Basement Full
Interior
Interior Features Carpet, Combination Kitchen/Dining, Dining Area, Family Room Off Kitchen, Tub Shower, Upgraded Countertops
Heating Heat Pump(s)
Cooling Central A/C
Flooring Laminated, Partially Carpeted, Vinyl
Fireplaces Type Wood, Fireplace - Glass Doors
Equipment Built-In Microwave, Cooktop, Dishwasher, Dryer, Oven - Single, Washer, ENERGY STAR Refrigerator, Energy Efficient Appliances
Fireplace Y
Window Features Skylights
Appliance Built-In Microwave, Cooktop, Dishwasher, Dryer, Oven - Single, Washer, ENERGY STAR Refrigerator, Energy Efficient Appliances
Heat Source Electric
Exterior
Exterior Feature Deck(s), Brick
Garage Garage - Front Entry, Inside Access, Oversized
Garage Spaces 1.0
Utilities Available Cable TV Available, Electric Available, Phone Available, Water Available
Waterfront N
Water Access N
Roof Type Asphalt,Shingle,Pitched
Accessibility Doors - Swing In
Porch Deck(s), Brick
Parking Type Attached Garage, Driveway
Attached Garage 1
Total Parking Spaces 1
Garage Y
Building
Story 2
Sewer Public Sewer
Water Public
Architectural Style Colonial
Level or Stories 2
Additional Building Above Grade, Below Grade
Structure Type Vaulted Ceilings
New Construction N
Schools
Elementary Schools Pleasantville
Middle Schools Gunning Bedford
High Schools William Penn
School District Colonial
Others
Pets Allowed Y
HOA Fee Include Common Area Maintenance,Snow Removal
Senior Community No
Tax ID 10-029.10-217
Ownership Fee Simple
SqFt Source Estimated
Acceptable Financing Cash, Conventional, FHA, VA
Horse Property N
Listing Terms Cash, Conventional, FHA, VA
Financing Cash,Conventional,FHA,VA
Special Listing Condition Standard
Pets Description No Pet Restrictions
Read Less Info
Want to know what your home might be worth? Contact us for a FREE valuation!

Our team is ready to help you sell your home for the highest possible price ASAP

Bought with Gina Spiese • RE/MAX Premier Properties
GET MORE INFORMATION





