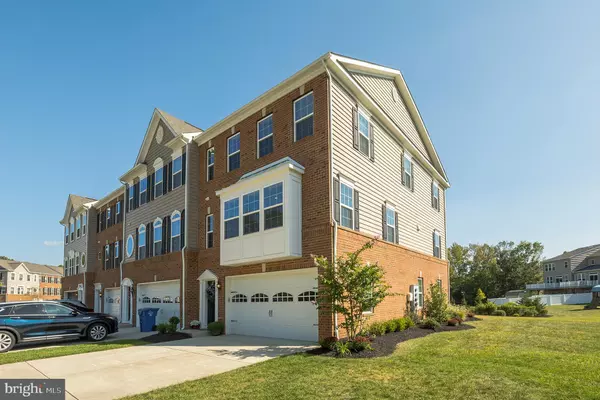For more information regarding the value of a property, please contact us for a free consultation.
Key Details
Sold Price $420,000
Property Type Single Family Home
Sub Type Detached
Listing Status Sold
Purchase Type For Sale
Square Footage 2,916 sqft
Price per Sqft $144
Subdivision Reserve At Marlton
MLS Listing ID NJBL382696
Sold Date 11/20/20
Style Colonial,Traditional
Bedrooms 3
Full Baths 2
Half Baths 2
HOA Fees $112/mo
HOA Y/N Y
Abv Grd Liv Area 2,916
Originating Board BRIGHT
Year Built 2015
Annual Tax Amount $10,944
Tax Year 2020
Lot Size 10,173 Sqft
Acres 0.23
Lot Dimensions 0.00 x 0.00
Property Description
Best of both worlds, this well-appointed three story end unit townhome in the Reserve at Marlton is situated on a premium lot and offers a truly serene setting with unobstructed pond views, privacy and professional landscaping. Now, more than ever, is the time to reconsider your needs when it comes to living spaces, and having the comfort to work from home while boasting amenities you can enjoy year round. This property is only 6 years old, and has the interior and exterior space of a single family home with all the convenience of townhouse living. This expanded Lafayette model presents 3 bedrooms, 2 full baths, 2 half baths, a spacious, two car garage and boasts a total of 2,916 square feet of living space. The main floor has upgraded 5 inch plank hardwood flooring, fresh paint and abundance of natural light. Throughout the home you will find extensive custom trim work, crown molding and 5 inch baseboards. The expansive living room with Bay Window is the perfect setting for entertaining guests or cozying up with a good book to unwind and relax.The gourmet kitchen will thrill the chef in the family as it offers extensive upgrades including stainless steel appliances, 42" cabinetry, under cabinet lighting, 2x10 custom subway tile and granite countertops. An oversized island providing added storage and a spacious pantry complete the kitchen. Casual dining can be enjoyed at the breakfast bar. The spacious dining area complete with a built-in buffet is an entertainers delight. The light-filled morning room is a beautiful and versatile space with French doors that overlooks the fountain in the pond. A wood tread staircase featuring gorgeous wrought iron balusters leads you to the third level where you will find 2 spacious secondary bedrooms along with a primary bedroom suite featuring architectural columns framing the sitting room and two generous sized walk-in closets. The relaxing ensuite bath boasts double vanities, a 6 foot soaking tub and an oversized stall shower with beautiful upgraded tile. A private water closet compliments the master bath nicely. For added convenience, the laundry is located just outside of the master suite. Secondary bedrooms are generously sized with large closets. A nicely appointed hall bath completes the upper level. The lower level does not disappoint, offering a stunning recreational room complete with recessed lighting. A second set of French doors leads you to the backyard where you will find an additional outdoor space, and amazing views of the pond. This end unit features a two car garage and driveway parking. This custom home has so many upgrades and is perfect for todays lifestyle choices. Buy with confidence and take advantage of the highly rated schools, nationally ranked police force, being close to major highways for the commuter, close proximity to JBMDL, and near award winning shopping and restaurants. Make your appointment today!
Location
State NJ
County Burlington
Area Evesham Twp (20313)
Zoning LD
Rooms
Other Rooms Living Room, Dining Room, Primary Bedroom, Bedroom 2, Bedroom 3, Kitchen, Family Room
Basement Fully Finished, Interior Access, Outside Entrance, Walkout Level, Windows
Interior
Interior Features Built-Ins, Crown Moldings, Dining Area, Efficiency, Floor Plan - Open, Kitchen - Eat-In, Kitchen - Island, Pantry, Primary Bath(s), Recessed Lighting, Upgraded Countertops, Walk-in Closet(s), Wood Floors
Hot Water Natural Gas
Heating Forced Air
Cooling Central A/C
Heat Source Natural Gas
Exterior
Garage Built In, Garage - Front Entry, Garage Door Opener, Inside Access
Garage Spaces 2.0
Waterfront N
Water Access N
Accessibility None
Parking Type Attached Garage, Driveway
Attached Garage 2
Total Parking Spaces 2
Garage Y
Building
Story 3
Sewer Public Sewer
Water Public
Architectural Style Colonial, Traditional
Level or Stories 3
Additional Building Above Grade, Below Grade
New Construction N
Schools
School District Evesham Township
Others
Pets Allowed Y
Senior Community No
Tax ID 13-00015 17-00010
Ownership Fee Simple
SqFt Source Assessor
Special Listing Condition Standard
Pets Description No Pet Restrictions
Read Less Info
Want to know what your home might be worth? Contact us for a FREE valuation!

Our team is ready to help you sell your home for the highest possible price ASAP

Bought with Jeffrey Baals • Keller Williams Realty - Moorestown
GET MORE INFORMATION





