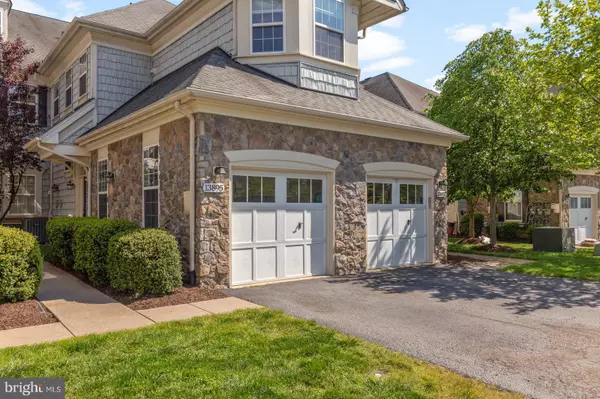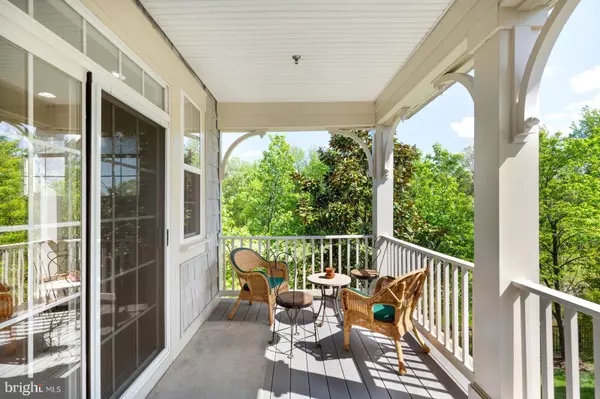For more information regarding the value of a property, please contact us for a free consultation.
Key Details
Sold Price $415,000
Property Type Condo
Sub Type Condo/Co-op
Listing Status Sold
Purchase Type For Sale
Square Footage 2,011 sqft
Price per Sqft $206
Subdivision Belmont Bay
MLS Listing ID VAPW494568
Sold Date 06/17/20
Style Colonial
Bedrooms 4
Full Baths 2
Condo Fees $380/mo
HOA Fees $71/mo
HOA Y/N Y
Abv Grd Liv Area 2,011
Originating Board BRIGHT
Year Built 2005
Annual Tax Amount $4,399
Tax Year 2020
Property Description
Welcome to Belmont Bay a unique, and scenic waterfront Community! This gorgeous Condo that is light filled and ready to move in. Open living room and dining room, kitchen with island and new flooring. Enjoy your morning coffee on the private balcony that is overlooking trees and walking path. Master suite and luxurious master bath with double sink, soaking tub and separate shower. Three additional bedrooms and a full bath. Brand new carpet and freshly painted through out! New flooring in the kitchen and hall bath. New AC unit and new blinds and shades in the entire home. Belmont Bay offers its residents a luxurious lifestyle minutes from the VRE, commuter lots, right in between Ft Belvoir and Quantico. You'll find beautiful streets of charming homes, there are walking paths by the river or along the former Golf Course. So many places to enjoy nature! Included in the HOA/Condo fee is the beautiful outdoor swimming pool. As a resident you also have the ability to join the Marina and keep your boat if you have one! Or maybe you just need an excuse to get one! Belmont Bay has a lot to offer. You'll just have to come see for yourself!
Location
State VA
County Prince William
Zoning PMD
Interior
Interior Features Ceiling Fan(s), Combination Dining/Living, Combination Kitchen/Dining, Floor Plan - Open, Kitchen - Island, Pantry, Primary Bath(s), Soaking Tub, Stall Shower, Tub Shower, Walk-in Closet(s)
Heating Forced Air
Cooling Central A/C
Fireplaces Number 1
Equipment Built-In Microwave, Dishwasher, Disposal, Dryer, Exhaust Fan, Icemaker, Oven/Range - Gas, Refrigerator, Washer, Water Heater
Appliance Built-In Microwave, Dishwasher, Disposal, Dryer, Exhaust Fan, Icemaker, Oven/Range - Gas, Refrigerator, Washer, Water Heater
Heat Source Natural Gas
Exterior
Exterior Feature Deck(s)
Parking Features Garage - Front Entry
Garage Spaces 2.0
Amenities Available Boat Dock/Slip, Boat Ramp, Common Grounds, Convenience Store, Jog/Walk Path, Picnic Area, Pool - Outdoor
Water Access N
Accessibility None
Porch Deck(s)
Attached Garage 1
Total Parking Spaces 2
Garage Y
Building
Story 2
Sewer Public Sewer
Water Public
Architectural Style Colonial
Level or Stories 2
Additional Building Above Grade, Below Grade
New Construction N
Schools
Elementary Schools Belmont
Middle Schools Fred M. Lynn
High Schools Freedom
School District Prince William County Public Schools
Others
HOA Fee Include Management,Pool(s),Snow Removal,Trash
Senior Community No
Tax ID 8492-22-0869.02
Ownership Condominium
Special Listing Condition Standard
Read Less Info
Want to know what your home might be worth? Contact us for a FREE valuation!

Our team is ready to help you sell your home for the highest possible price ASAP

Bought with Rose M Cousins • Bluestone Realty, LLC




