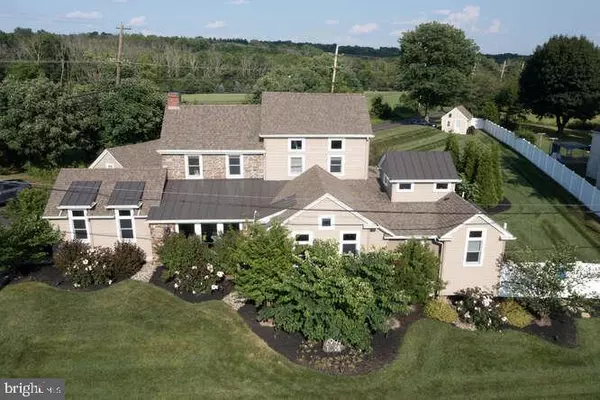For more information regarding the value of a property, please contact us for a free consultation.
Key Details
Sold Price $560,000
Property Type Single Family Home
Sub Type Detached
Listing Status Sold
Purchase Type For Sale
Square Footage 2,880 sqft
Price per Sqft $194
Subdivision 100 Acre Woods
MLS Listing ID PABU2003048
Sold Date 11/10/21
Style Colonial
Bedrooms 3
Full Baths 2
Half Baths 2
HOA Y/N N
Abv Grd Liv Area 2,880
Originating Board BRIGHT
Year Built 1988
Annual Tax Amount $6,803
Tax Year 2021
Lot Size 1.022 Acres
Acres 1.02
Lot Dimensions 178.00 x 250.00
Property Description
THIS HOME IS A MUST SEE! BEAUTIFULLY CARED FOR AND METICULOUSLY MAINTAINED REMODELED 1800'S 3 BEDROOM COLONIAL HOME-WHERE THE OLD MEETS THE NEW, BLENDING THE NATURALS AND THE ECLECTIC WITH THE UTMOST ATTENTION TO DETAIL! FEATURES 2 MASTER BED ROOMS-2 FULL BATHS AND 2 HALF BATH-THIS HOME HAS PERSONALITY! 2880 SQUARE FEET-IF YOU ARE LOOKING FOR A COOKIE CUTTER, THIS IS NOT IT! OPEN CONCEPT WITH GREAT FLOW, VALOR GAS WALL FIREPLACE IN LIVING ROOM-HARD WOOD FLOORS THROUGH OUT-RECESSED LIGHTING-EAT IN KITCHEN FEATURES GRANITE TOPS WITH PLENTY OF COUNTER AND CABINET SPACE-WALK IN PANTRY-GE DOWNDRAFT COOK TOP-DOUBLE BLANCO SINK- CENTRAL A/C WITH 4 ZONES-PERFECT FOR ENTERTAINING INSIDE AND OUT-FROM THE MOMENT YOU LEAVE YOUR CAR YOU ARE GREETED BY THE PROFESSIONALLY LANDSCAPED ENCHANTED ENGLISH GARDENS-BRICK PATIO-JUST OUTSIDE THE SCREENED IN PORCH OR THROUGH THE SLIDING DOORS THAT TAKE YOU INTO THE KITCHEN-BASEMENT HAS HAD COMPLETE REHAUL, FULLY ENCAPSULATED WITH FULL DRAINAGE SYSTEM, NEW SUMP PIT AND SUMP PUMP-HOME HAS NEW WELL PUMP AND WATER FILTRATION SYSTEM WITH UV LIGHT-RING SYSTEM ALARM-NEST THERMOSTATS AND CARBON/SMOKE DETECTORS! OVERSIZED DEEP GARAGE IS INSULATED AND HAS OVER HEAD HEATER, SHELVING, PEGBOARDS AND 240v OUTLET, GREAT FOR POWERING UP YOUR ELECTRIC CAR! MAKE YOUR PRIVATE VIEWING APPOINTMENT SOON-THIS ONE WILL NOT LAST!
Location
State PA
County Bucks
Area Warwick Twp (10151)
Zoning RA
Direction South
Rooms
Other Rooms Primary Bedroom
Basement Partial
Main Level Bedrooms 2
Interior
Interior Features Butlers Pantry, Exposed Beams, Kitchen - Eat-In, Skylight(s), Water Treat System, Floor Plan - Open, Curved Staircase
Hot Water Electric
Heating Heat Pump(s)
Cooling Central A/C
Flooring Wood, Tile/Brick
Fireplaces Number 2
Fireplaces Type Gas/Propane
Equipment Washer, Oven/Range - Gas, Humidifier, Dryer, Dishwasher
Furnishings No
Fireplace Y
Window Features Skylights,Double Pane
Appliance Washer, Oven/Range - Gas, Humidifier, Dryer, Dishwasher
Heat Source Electric
Laundry Main Floor
Exterior
Exterior Feature Patio(s), Porch(es)
Garage Inside Access, Additional Storage Area, Oversized
Garage Spaces 1.0
Utilities Available Cable TV
Waterfront N
Water Access N
Roof Type Shingle
Accessibility None
Porch Patio(s), Porch(es)
Parking Type Attached Garage
Attached Garage 1
Total Parking Spaces 1
Garage Y
Building
Lot Description Corner, Cleared, Landscaping
Story 2
Foundation Crawl Space
Sewer Septic = # of BR
Water Public
Architectural Style Colonial
Level or Stories 2
Additional Building Above Grade, Below Grade
Structure Type Dry Wall,Beamed Ceilings,Brick
New Construction N
Schools
Elementary Schools Bridge Valley
Middle Schools Holicong
High Schools Central Bucks High School East
School District Central Bucks
Others
Pets Allowed Y
Senior Community No
Tax ID 51-010-031
Ownership Fee Simple
SqFt Source Assessor
Security Features Carbon Monoxide Detector(s),Security System,Smoke Detector
Acceptable Financing Cash, Conventional, FHA, VA
Horse Property N
Listing Terms Cash, Conventional, FHA, VA
Financing Cash,Conventional,FHA,VA
Special Listing Condition Standard
Pets Description No Pet Restrictions
Read Less Info
Want to know what your home might be worth? Contact us for a FREE valuation!

Our team is ready to help you sell your home for the highest possible price ASAP

Bought with Roberta A Finley • RE/MAX Keystone
GET MORE INFORMATION





