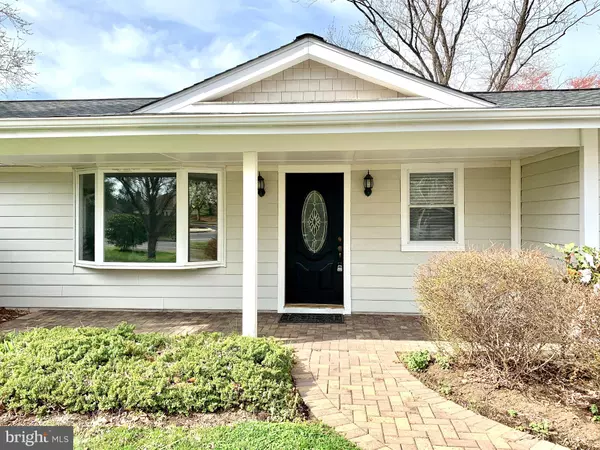For more information regarding the value of a property, please contact us for a free consultation.
Key Details
Sold Price $387,000
Property Type Single Family Home
Sub Type Detached
Listing Status Sold
Purchase Type For Sale
Square Footage 1,918 sqft
Price per Sqft $201
Subdivision Riva Farms
MLS Listing ID MDAA427712
Sold Date 04/30/20
Style Ranch/Rambler
Bedrooms 2
Full Baths 2
Half Baths 1
HOA Y/N N
Abv Grd Liv Area 1,368
Originating Board BRIGHT
Year Built 1965
Annual Tax Amount $3,528
Tax Year 2020
Lot Size 0.272 Acres
Acres 0.27
Property Description
BUYER'S CIRCUMSTANCES CHANGED - APPRAISED FOR FULL PRICE - Immaculate & professionally designed RANCHER in sought after RIVA! This home features a lovely open concept floor plan with great use of space. Interior offers a large kitchen with maple cabinets, granite counters, stainless appliances & an oversized island, a quaint dining area with French doors open onto a paver patio (perfect for entertaining!), a large Master Suite with walk-in closet and ensuite bath including double vanities, a large 2nd bedroom across the hall with a guest full bathroom, a secondary family/seating area off of the foyer & a finished basement with open rec room space, a powder room, a study/office nook & large laundry room. Solid hardwood flooring, NEW carpet & natural slate flooring throughout. The fully fenced (6' wood privacy) backyard is perfect for pets. An incredibly cherry tree provides ample shade. Driveway parking for up to (4) cars plus room to park on the shoulder out front. Centrally located & close to EVERYTHING! 2 minutes south of Annapolis, 2 minutes from Riva Park, 5 minutes from great shopping & restaurants (Riva Festival, Annapolis Town Center, Westfield Shopping Mall, etc), 10 minutes from Quiet Waters Park & downtown Annapolis, 25 minutes from New Carrolton Metro & BWI, 30 minutes from Baltimore & 40 minutes from DC! RECENT UPDATES: Carpet (2020) ** Roof (2014) ** HVAC (2018)
Location
State MD
County Anne Arundel
Zoning R5
Rooms
Basement Connecting Stairway, Improved, Interior Access, Partially Finished
Main Level Bedrooms 2
Interior
Interior Features Ceiling Fan(s), Combination Kitchen/Living, Dining Area, Entry Level Bedroom, Floor Plan - Open, Kitchen - Island, Wood Floors
Hot Water Electric
Heating Heat Pump(s)
Cooling Heat Pump(s), Central A/C, Ceiling Fan(s)
Equipment Dryer, Washer, Exhaust Fan, Refrigerator, Dishwasher, Disposal, Extra Refrigerator/Freezer, Microwave, Oven/Range - Electric, Range Hood, Stainless Steel Appliances, Water Heater
Fireplace N
Appliance Dryer, Washer, Exhaust Fan, Refrigerator, Dishwasher, Disposal, Extra Refrigerator/Freezer, Microwave, Oven/Range - Electric, Range Hood, Stainless Steel Appliances, Water Heater
Heat Source Electric
Exterior
Exterior Feature Patio(s)
Fence Privacy, Wood
Waterfront N
Water Access N
Roof Type Architectural Shingle
Accessibility None
Porch Patio(s)
Parking Type Driveway
Garage N
Building
Lot Description Cleared, Landscaping
Story 2
Sewer Public Sewer
Water Public
Architectural Style Ranch/Rambler
Level or Stories 2
Additional Building Above Grade, Below Grade
New Construction N
Schools
Elementary Schools Central
Middle Schools Central
High Schools South River
School District Anne Arundel County Public Schools
Others
Senior Community No
Tax ID 020265407743025
Ownership Fee Simple
SqFt Source Assessor
Horse Property N
Special Listing Condition Standard
Read Less Info
Want to know what your home might be worth? Contact us for a FREE valuation!

Our team is ready to help you sell your home for the highest possible price ASAP

Bought with Christopher L Fuller • Long & Foster Real Estate, Inc.
GET MORE INFORMATION





