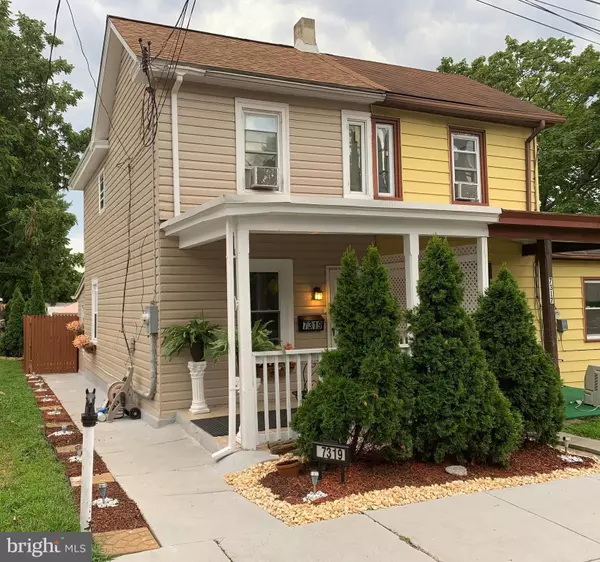For more information regarding the value of a property, please contact us for a free consultation.
Key Details
Sold Price $135,999
Property Type Single Family Home
Sub Type Twin/Semi-Detached
Listing Status Sold
Purchase Type For Sale
Square Footage 756 sqft
Price per Sqft $179
Subdivision Lamott
MLS Listing ID PAMC100371
Sold Date 06/11/20
Style Side-by-Side
Bedrooms 2
Full Baths 1
Half Baths 1
HOA Y/N N
Abv Grd Liv Area 756
Originating Board BRIGHT
Year Built 1920
Annual Tax Amount $2,968
Tax Year 2020
Lot Size 1,872 Sqft
Acres 0.04
Lot Dimensions 17.00 x 0.00
Property Description
DRASTIC PRICE CUT - DON'T MISS THIS OPPORTUNITY -- Beautiful welcoming 2 bedroom located in Lamott Historic District. This home welcomes you with a quaint open porch. Inside you will find recently stained hardwood floors thoughout the living room, dining room, stairs and upper level. The cozy living room is great for catching up on movies or reading a good book. As you continue through to the dining area, you will find an open airy room that leads to the kitchen which boasts a new stove and microwave. From the kitchen you can exit to the rear of the home which consists of extending living space. There are two sitting areas, one of which is covered by a gazebo with mosquito netting (yes, the gazebo is staying - furniture under gazegbo is not staying). Next to the gazebo, and camouflaged, is a large steel shed with plenty of storage space. The rear yard has been thoughtfully landscaped to create a serene peaceful oasis. Upstairs brings you to the two bedrooms. The master bedroom has built-drawers for ease of organization along with a mounted TV that is negotiable to stay with the home. The 2nd bedroom has a closet organization system. Shopping is close by and public transportation will get you to various parts of the city and suburbs. If you're looking for a place to call home, check out 7319 School Lane. Schedule your showing today.INVESTORS - Don't miss this opportunity -- this is a great addition to your portfolio. Nothing to do, but find a renter.
Location
State PA
County Montgomery
Area Cheltenham Twp (10631)
Zoning R7
Rooms
Other Rooms Bedroom 2, Bedroom 1, Bathroom 1, Half Bath
Basement Partial
Interior
Interior Features Built-Ins, Dining Area, Tub Shower, Wood Floors
Heating Ceiling
Cooling None
Equipment Dryer, Microwave, Oven/Range - Electric, Washer, Water Heater
Fireplace N
Appliance Dryer, Microwave, Oven/Range - Electric, Washer, Water Heater
Heat Source Electric
Exterior
Exterior Feature Porch(es), Patio(s)
Waterfront N
Water Access N
Accessibility None
Porch Porch(es), Patio(s)
Parking Type On Street
Garage N
Building
Story 2
Sewer Public Sewer
Water Public
Architectural Style Side-by-Side
Level or Stories 2
Additional Building Above Grade, Below Grade
New Construction N
Schools
School District Cheltenham
Others
Senior Community No
Tax ID 31-00-24232-001
Ownership Fee Simple
SqFt Source Assessor
Acceptable Financing Cash, Conventional, FHA
Listing Terms Cash, Conventional, FHA
Financing Cash,Conventional,FHA
Special Listing Condition Standard
Read Less Info
Want to know what your home might be worth? Contact us for a FREE valuation!

Our team is ready to help you sell your home for the highest possible price ASAP

Bought with Meriles Joseph • Long & Foster Real Estate, Inc.
GET MORE INFORMATION





