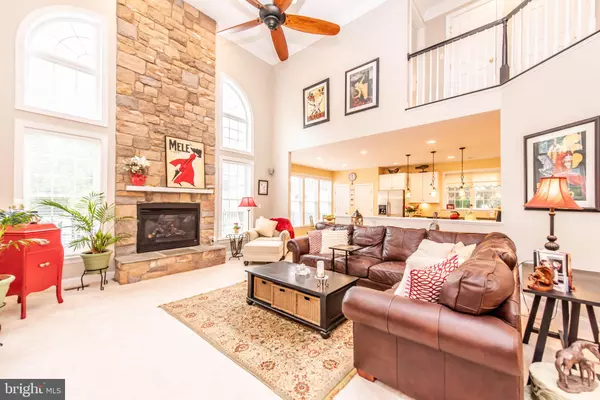For more information regarding the value of a property, please contact us for a free consultation.
Key Details
Sold Price $599,875
Property Type Condo
Sub Type Condo/Co-op
Listing Status Sold
Purchase Type For Sale
Square Footage 3,968 sqft
Price per Sqft $151
Subdivision Ellicott Meadows
MLS Listing ID MDHW281878
Sold Date 08/14/20
Style Colonial
Bedrooms 4
Full Baths 2
Half Baths 1
Condo Fees $396/mo
HOA Y/N N
Abv Grd Liv Area 3,968
Originating Board BRIGHT
Year Built 2005
Annual Tax Amount $8,579
Tax Year 2019
Property Description
$25,000 PRICE IMPROVEMENT, seller has found home of choice!! This is the one you have been waiting for. Stunning brick front home built by award winning Williamsburg located in sought after 55+ active adult community of Ellicott Meadows! No compromising here, everything you need all on the 1985 sq ft main level !!! upper level extra bedrooms is plenty of room for guests and family to stay. Perfect, light filled floor plan made for entertaining and family gatherings. Dramatic two story family room with stacked stone natural gas fireplace. Gourmet kitchen with oversized island, gas cooktop, upgraded granite counters, double ovens, Stainless steel appliances & crisp white cabinets. Fabulous main level owners suite, attached bath with dual sinks, soaking tub, tiled shower and large walk in closet. Main level laundry. Two additional spacious bedrooms, full bath, two more walk in closets plus a hobby room/office/library. Private, serene back yard with large trex deck backing to mature trees. Age qualified 55+ community with myriad of activities at the private community center, plus gym, tennis courts, pickle ball, swimming pool. Enjoy the worry free lifestyle, pick up the phone and call "Woody" the community manager any time. Plus no more roof maintenance, mowing, mulching,trimming or snow shoveling.
Location
State MD
County Howard
Zoning RES
Rooms
Other Rooms Living Room, Dining Room, Primary Bedroom, Bedroom 2, Bedroom 3, Kitchen, Family Room, Laundry, Primary Bathroom, Full Bath, Half Bath
Basement Full, Rear Entrance, Rough Bath Plumb, Sump Pump, Walkout Stairs
Main Level Bedrooms 1
Interior
Interior Features Ceiling Fan(s), Kitchen - Table Space, Upgraded Countertops, Wood Floors, Entry Level Bedroom, Family Room Off Kitchen, Floor Plan - Open, Kitchen - Eat-In, Kitchen - Gourmet, Kitchen - Island, Soaking Tub, Walk-in Closet(s), Window Treatments
Hot Water Natural Gas
Heating Forced Air
Cooling Central A/C
Fireplaces Number 1
Fireplaces Type Gas/Propane, Mantel(s), Stone
Equipment Built-In Microwave, Cooktop, Disposal, Dryer, Icemaker, Oven - Double, Refrigerator, Stainless Steel Appliances, Washer
Fireplace Y
Appliance Built-In Microwave, Cooktop, Disposal, Dryer, Icemaker, Oven - Double, Refrigerator, Stainless Steel Appliances, Washer
Heat Source Natural Gas
Laundry Main Floor
Exterior
Garage Garage - Side Entry
Garage Spaces 2.0
Amenities Available Community Center, Pool - Outdoor, Tennis Courts, Club House, Exercise Room, Fitness Center, Meeting Room
Waterfront N
Water Access N
Accessibility None
Parking Type Attached Garage
Attached Garage 2
Total Parking Spaces 2
Garage Y
Building
Story 3
Sewer Community Septic Tank, Private Septic Tank
Water Public
Architectural Style Colonial
Level or Stories 3
Additional Building Above Grade, Below Grade
Structure Type Dry Wall
New Construction N
Schools
School District Howard County Public School System
Others
HOA Fee Include Lawn Care Front,Lawn Care Rear,Snow Removal,Common Area Maintenance,Ext Bldg Maint,Insurance,Lawn Care Side,Management,Pool(s),Recreation Facility,Sewer
Senior Community Yes
Age Restriction 55
Tax ID 1403343448
Ownership Condominium
Security Features Security System
Acceptable Financing Cash, Conventional, FHA, VA
Listing Terms Cash, Conventional, FHA, VA
Financing Cash,Conventional,FHA,VA
Special Listing Condition Standard
Read Less Info
Want to know what your home might be worth? Contact us for a FREE valuation!

Our team is ready to help you sell your home for the highest possible price ASAP

Bought with Patricia B Smallwood • Maryland Real Estate Network
GET MORE INFORMATION





