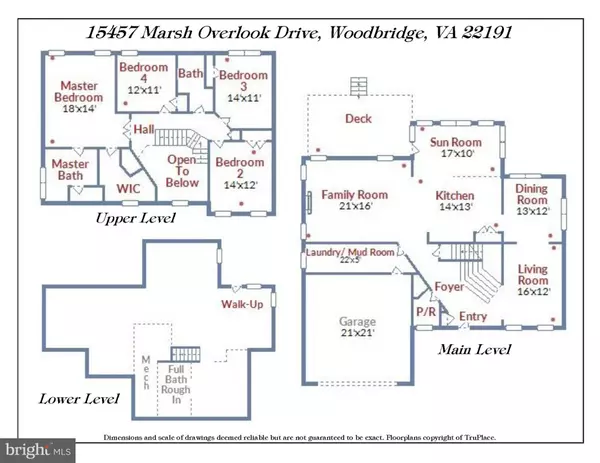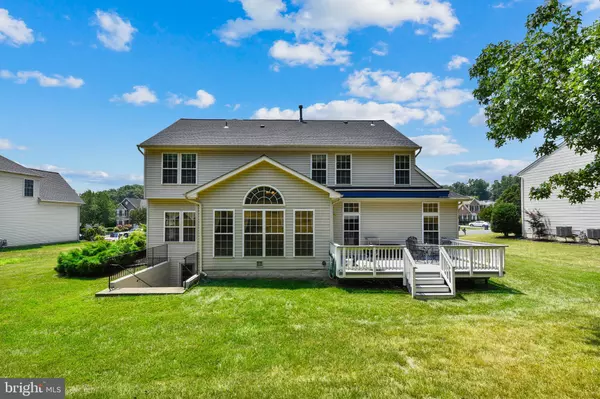For more information regarding the value of a property, please contact us for a free consultation.
Key Details
Sold Price $556,000
Property Type Single Family Home
Sub Type Detached
Listing Status Sold
Purchase Type For Sale
Square Footage 2,695 sqft
Price per Sqft $206
Subdivision Dawson Landing
MLS Listing ID VAPW499146
Sold Date 08/06/20
Style Colonial
Bedrooms 4
Full Baths 2
Half Baths 1
HOA Fees $33/mo
HOA Y/N Y
Abv Grd Liv Area 2,695
Originating Board BRIGHT
Year Built 2003
Annual Tax Amount $5,997
Tax Year 2020
Lot Size 0.535 Acres
Acres 0.53
Property Description
QUIET LOCATION IN DESIRABLE DAWSON LANDING. 0.53 ACRE PARTIALLY WOODED LOT WITH PRIVATE REAR YARD. 2017 ARCHITECTURAL ROOF WITH TRANSFERABLE WARRANTY. THE MAIN LEVEL FEATURES A DRAMATIC 2-STORY FOYER, OPEN STAIRCASE & 9 FT CEILINGS. THE STEP-DOWN FAMILY ROOM HAS THE OPTIONAL 3 FT EXTENSION OFF THE BACK WALL & 2 FT EXTENSION AT THE FIREPLACE END WHICH INCLUDES THE GARAGE AREA. THE GENEROUS FAMILY ROOM ALSO HAS RECESSED LIGHTS & EXTRA WINDOWS FLANKING A GAS FIREPLACE WITH MARBLE SURROUND. THE KITCHEN HAS 42" CABINETS, GRANITE COUNTERS, A HUGE ISLAND WITH GAS COOKTOP, 2 WALL OVENS & DOUBLE DOOR PANTRY. THE 17X10 MORNING ROOM IS PERFECT FLEX SPACE FOR LARGE CASUAL DINING, STUDY SPACE OR HOBBY AREA. WHAT A GREAT 22 FT MAIN LEVEL LAUNDRY/MUD ROOM!!! THE MASTER SUITE FEATURES A CATHEDRAL CEILING & LARGE WALK-IN CLOSET NATURAL LIGHT & ORGANIZERS. THE STUNNING MASTER BATH WAS TOTALLY UPDATED IN 2019 AND FEATURES 2 VANITIES, FREE-STANDING TUB, FRAMELESS SHOWER & PORCELAIN TILE FLOOR. THE UNFINISHED BASEMENT HAS A WIDE WALK-UP AND ROUGH IN FOR A FULL BATH. 75 GAL GAS HWH(6/2018). 2 ZONE HVAC INCLUDES 2018 CARRIER INFINITY GAS FUNACE & W/2 STAGE 15 SEER A/C & UPPER ZONE 2016 17 SEER HEAT PUMP. FIOS CURRENTLY PLUS CATV TO 4 BR'S & KITCHEN. USE THE SHORTCUT OUT THE BACKYARD & IT'S A 1/2 MILE 10 MIN WALK TO THE RIPPON VRE STATION. IF YOU CHOOSE TO DRIVE, THERE IS AN EXPANDED PARKING LOT. 9 MIN TO STONEBRIDGE POTOMAC TOWN CENTER & ENTRANCE TO I-95.
Location
State VA
County Prince William
Zoning R2
Rooms
Other Rooms Living Room, Dining Room, Primary Bedroom, Bedroom 2, Bedroom 3, Bedroom 4, Kitchen, Family Room, Basement, Foyer, Breakfast Room, Laundry, Mud Room, Storage Room, Bathroom 2, Primary Bathroom
Basement Daylight, Full, Full, Outside Entrance, Rear Entrance, Rough Bath Plumb, Shelving, Space For Rooms, Sump Pump, Unfinished, Walkout Stairs, Windows, Interior Access
Interior
Interior Features Attic, Breakfast Area, Built-Ins, Carpet, Ceiling Fan(s), Chair Railings, Crown Moldings, Family Room Off Kitchen, Floor Plan - Open, Formal/Separate Dining Room, Kitchen - Eat-In, Kitchen - Island, Kitchen - Table Space, Primary Bath(s), Pantry, Recessed Lighting, Soaking Tub, Stall Shower, Upgraded Countertops, Walk-in Closet(s), Window Treatments, Wood Floors
Hot Water Natural Gas, 60+ Gallon Tank
Heating Forced Air, Central, Zoned, Programmable Thermostat, Heat Pump(s), Humidifier
Cooling Zoned, Heat Pump(s), Programmable Thermostat, Central A/C, Ceiling Fan(s)
Flooring Hardwood, Carpet, Ceramic Tile, Rough-In
Fireplaces Number 1
Fireplaces Type Fireplace - Glass Doors, Gas/Propane, Mantel(s), Marble
Equipment Microwave, Oven - Wall, Cooktop - Down Draft, Dishwasher, Disposal, Oven - Double, Oven - Self Cleaning, Refrigerator, Water Heater
Fireplace Y
Window Features Screens
Appliance Microwave, Oven - Wall, Cooktop - Down Draft, Dishwasher, Disposal, Oven - Double, Oven - Self Cleaning, Refrigerator, Water Heater
Heat Source Natural Gas, Central, Electric
Laundry Main Floor
Exterior
Exterior Feature Deck(s)
Parking Features Garage - Front Entry, Garage Door Opener, Inside Access
Garage Spaces 6.0
Utilities Available Under Ground, Fiber Optics Available, Cable TV Available, Natural Gas Available
Amenities Available Common Grounds
Water Access N
Roof Type Architectural Shingle
Accessibility None
Porch Deck(s)
Attached Garage 2
Total Parking Spaces 6
Garage Y
Building
Lot Description Backs to Trees, Partly Wooded
Story 3
Foundation Concrete Perimeter
Sewer Public Sewer
Water Public
Architectural Style Colonial
Level or Stories 3
Additional Building Above Grade, Below Grade
Structure Type 2 Story Ceilings,9'+ Ceilings,Vaulted Ceilings,Dry Wall,Cathedral Ceilings
New Construction N
Schools
Elementary Schools Leesylvania
Middle Schools Rippon
High Schools Freedom
School District Prince William County Public Schools
Others
HOA Fee Include Common Area Maintenance,Reserve Funds,Trash,Insurance
Senior Community No
Tax ID 8390-79-5588
Ownership Fee Simple
SqFt Source Assessor
Security Features Monitored,Security System
Acceptable Financing Conventional, VA, FHA
Listing Terms Conventional, VA, FHA
Financing Conventional,VA,FHA
Special Listing Condition Standard
Read Less Info
Want to know what your home might be worth? Contact us for a FREE valuation!

Our team is ready to help you sell your home for the highest possible price ASAP

Bought with Caridad Amparo Collins • KW Metro Center




