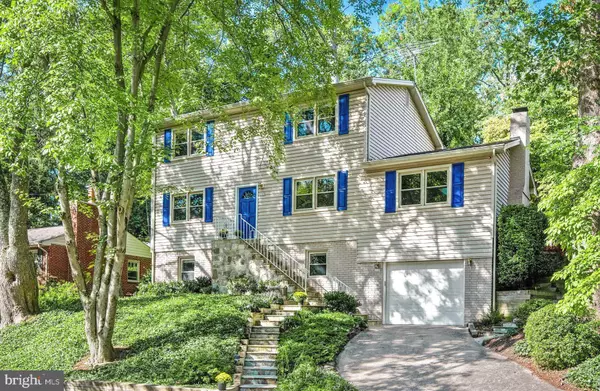For more information regarding the value of a property, please contact us for a free consultation.
Key Details
Sold Price $1,030,500
Property Type Single Family Home
Sub Type Detached
Listing Status Sold
Purchase Type For Sale
Square Footage 2,900 sqft
Price per Sqft $355
Subdivision Lee Heights
MLS Listing ID VAAR2004450
Sold Date 10/01/21
Style Traditional
Bedrooms 4
Full Baths 3
Half Baths 1
HOA Y/N N
Abv Grd Liv Area 1,972
Originating Board BRIGHT
Year Built 1974
Annual Tax Amount $10,179
Tax Year 2021
Lot Size 9,426 Sqft
Acres 0.22
Property Description
Refreshed and ready for new owner 2900 sq ft. of thoughtfully finished living space. ! Freshly painted & sparkling with new hardwoods & new carpet too! This 4 bedroom /3.5 bath is classically Arlington. Beautifully landscaped with mature shade trees & hardscape. Family friendly flowing floor plan. Kitchen with island opens to family room with fireplace & direct access to large deck, play area on upper terraced level. A Skylight enhances the abundant natural light in family room and kitchen.. On this level are also a large formal living room, dining room, powder room and large 1st floor laundry, so convenient!. Upper level includes a large owner's suite with walk in closet & spacious bath w/ large shower. This level also includes 2 additional generously sized bedrooms and an upgraded hall bath. Lower level is above grade & south facing & includes large rec room, generous storage area, full bath and 4th bedroom/or office. Direct private access from garage on this level. Newer HVAC (4 years), insulated, energy- efficient, double- pane windows. supplemental attic insulation complete this well maintained home.Wonderfully and conveniently located in the heart of Arlington just off Lorcom Lane & Lee Hwy. Close by Zachary Taylor and Potomac Overlook parks. Less than 1/2 mile to Cherrydale library, basketball and tennis courts, soccer & baseball fields, bike lanes, sidewalks, walking trails etc. Within the Donaldson Run Pool membership boundary, Washington Golf and Country Club (1 mile). Enjoy close by Lee Heights shopping w/bakery, wine shop, restaurants, Starbucks etc. Commuter's dream w/ public transportation to DC, Tysons, National Airport, GW Parkway, Lee Hwy, I-66. School tier: Taylor, Hamm, Yorktown.
Location
State VA
County Arlington
Zoning R-8
Direction South
Rooms
Other Rooms Living Room, Dining Room, Primary Bedroom, Bedroom 2, Bedroom 4, Kitchen, Family Room, Bedroom 1, Laundry, Office, Recreation Room, Storage Room, Bathroom 2, Bathroom 3, Primary Bathroom, Half Bath
Basement Daylight, Partial, Fully Finished, Garage Access, Connecting Stairway, Full
Interior
Interior Features Ceiling Fan(s), Window Treatments
Hot Water Natural Gas
Cooling Central A/C
Flooring Carpet, Tile/Brick, Hardwood
Fireplaces Number 1
Fireplaces Type Wood
Equipment Built-In Microwave, Dryer, Washer, Dishwasher, Disposal, Humidifier, Refrigerator, Icemaker, Stove, Exhaust Fan, Oven - Self Cleaning, Oven/Range - Gas, Stainless Steel Appliances, Six Burner Stove
Fireplace Y
Window Features Energy Efficient,Double Hung
Appliance Built-In Microwave, Dryer, Washer, Dishwasher, Disposal, Humidifier, Refrigerator, Icemaker, Stove, Exhaust Fan, Oven - Self Cleaning, Oven/Range - Gas, Stainless Steel Appliances, Six Burner Stove
Heat Source Natural Gas
Laundry Main Floor
Exterior
Exterior Feature Deck(s)
Parking Features Garage - Front Entry, Garage Door Opener
Garage Spaces 1.0
Utilities Available Cable TV Available, Electric Available, Natural Gas Available, Phone Available, Sewer Available, Water Available
Water Access N
View Garden/Lawn, Trees/Woods
Accessibility None
Porch Deck(s)
Attached Garage 1
Total Parking Spaces 1
Garage Y
Building
Lot Description Landscaping, Trees/Wooded
Story 3
Foundation Permanent
Sewer Public Sewer
Water Public
Architectural Style Traditional
Level or Stories 3
Additional Building Above Grade, Below Grade
New Construction N
Schools
Elementary Schools Taylor
Middle Schools Dorothy Hamm
High Schools Yorktown
School District Arlington County Public Schools
Others
Pets Allowed Y
Senior Community No
Tax ID 05-019-003
Ownership Fee Simple
SqFt Source Assessor
Acceptable Financing Conventional, Cash, VA
Listing Terms Conventional, Cash, VA
Financing Conventional,Cash,VA
Special Listing Condition Standard
Pets Allowed No Pet Restrictions
Read Less Info
Want to know what your home might be worth? Contact us for a FREE valuation!

Our team is ready to help you sell your home for the highest possible price ASAP

Bought with Keri K Shull • Optime Realty




