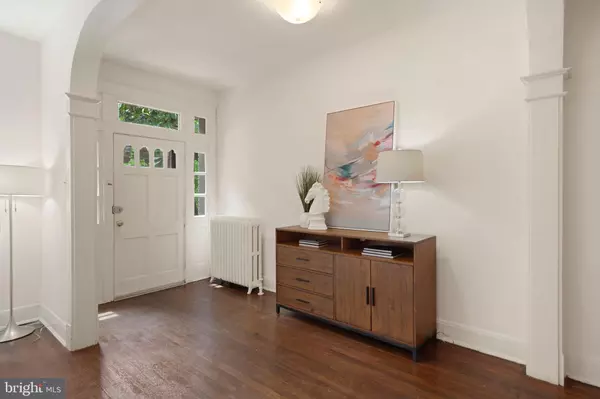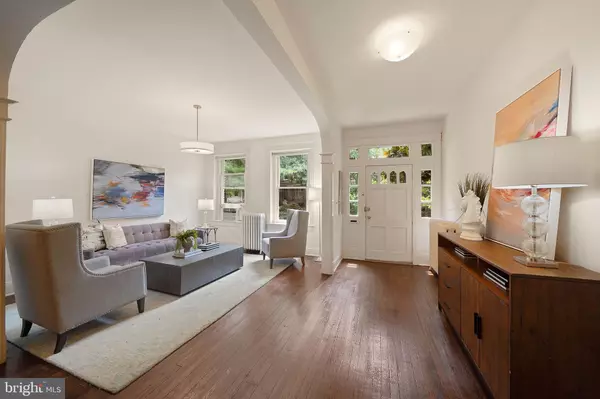For more information regarding the value of a property, please contact us for a free consultation.
Key Details
Sold Price $1,110,000
Property Type Townhouse
Sub Type Interior Row/Townhouse
Listing Status Sold
Purchase Type For Sale
Square Footage 2,420 sqft
Price per Sqft $458
Subdivision Mount Pleasant
MLS Listing ID DCDC2003200
Sold Date 08/17/21
Style Federal
Bedrooms 4
Full Baths 2
Half Baths 1
HOA Y/N N
Abv Grd Liv Area 1,743
Originating Board BRIGHT
Year Built 1914
Annual Tax Amount $9,282
Tax Year 2020
Lot Size 2,850 Sqft
Acres 0.07
Property Description
A VERY SPECIAL OPPORTUNITY. This light filled 3+ story townhome with beautifully finished legal English basement rental unit is located on one of Adams Morgans prettiest streets. The house retains many of its original gracious features including hardwood floors, high ceilings, fireplace, and French Doors. The first floor features a spacious living room, fireplace nook, coffered ceiling dining room with doors leading to a deck overlooking an unusually large leafy rear garden, remodeled kitchen, powder room, storage, and attractive staircase. The second floor includes 3 bedrooms one with adjoining upper deck, ample closet space, and 1 bath. Stairs lead to a third-floor attic studio with atelier character. The house is move-in ready or can be renovated and expanded.
The basement rental unit is accessed by a private entrance in the front with rear French doors leading to the garden. The apartment updated in 2017 has an open living dining kitchen area with recessed lighting, one bedroom and a full bath. The apartment has a Certificate of Occupancy and a strong rental history in this highly sought-after neighborhood.
Near great dining, transportation and convenient to shops, the house offers the best of city living. Walk score of 94.
SELLER RESERVES THE RIGHT TO REJECT OFFERS, CONTRACT SUBJECT TO A 1031 EXCHANGE. The PROPERTY IS SOLD IN AS IS CONDITION. PRE-INSPECTIONS ARE WELCOME PROVIDED THEY ARE SCHEDULED. CALL LISTER FOR DETAILS.
Location
State DC
County Washington
Zoning RF-1
Rooms
Basement Daylight, Partial, English, Front Entrance, Fully Finished, Heated, Improved, Rear Entrance, Walkout Level, Windows
Interior
Interior Features 2nd Kitchen, Attic, Combination Dining/Living, Crown Moldings, Wood Floors, Upgraded Countertops
Hot Water Natural Gas
Heating Baseboard - Electric, Radiant, Steam
Cooling Window Unit(s)
Flooring Hardwood
Fireplaces Number 2
Equipment Dishwasher, Disposal, Dryer, Dryer - Front Loading, Extra Refrigerator/Freezer, Icemaker, Microwave, Oven - Single, Oven/Range - Gas, Range Hood, Refrigerator, Stainless Steel Appliances, Washer - Front Loading, Water Heater
Fireplace Y
Window Features Double Hung
Appliance Dishwasher, Disposal, Dryer, Dryer - Front Loading, Extra Refrigerator/Freezer, Icemaker, Microwave, Oven - Single, Oven/Range - Gas, Range Hood, Refrigerator, Stainless Steel Appliances, Washer - Front Loading, Water Heater
Heat Source Natural Gas
Laundry Main Floor
Exterior
Exterior Feature Deck(s), Balconies- Multiple
Fence Rear
Water Access N
View Garden/Lawn, Trees/Woods, Street
Roof Type Composite
Street Surface Paved
Accessibility None
Porch Deck(s), Balconies- Multiple
Road Frontage City/County
Garage N
Building
Lot Description Backs to Trees
Story 3.5
Sewer Public Sewer
Water Public
Architectural Style Federal
Level or Stories 3.5
Additional Building Above Grade, Below Grade
Structure Type 9'+ Ceilings
New Construction N
Schools
Elementary Schools Cooke
Middle Schools Columbia Heights Education Campus
High Schools Cardozo
School District District Of Columbia Public Schools
Others
Senior Community No
Tax ID 2582//0403
Ownership Fee Simple
SqFt Source Assessor
Security Features Smoke Detector
Horse Property N
Special Listing Condition Standard
Read Less Info
Want to know what your home might be worth? Contact us for a FREE valuation!

Our team is ready to help you sell your home for the highest possible price ASAP

Bought with Andre M Perez • Compass




