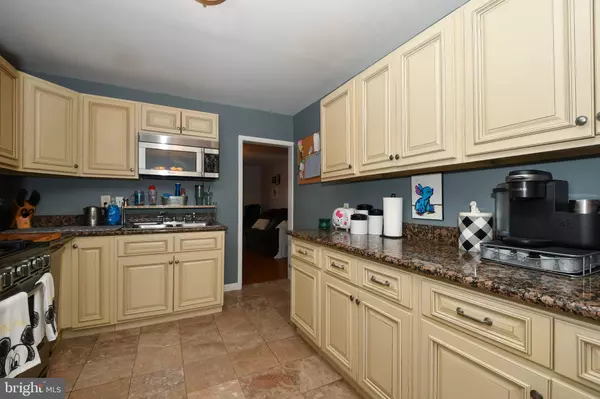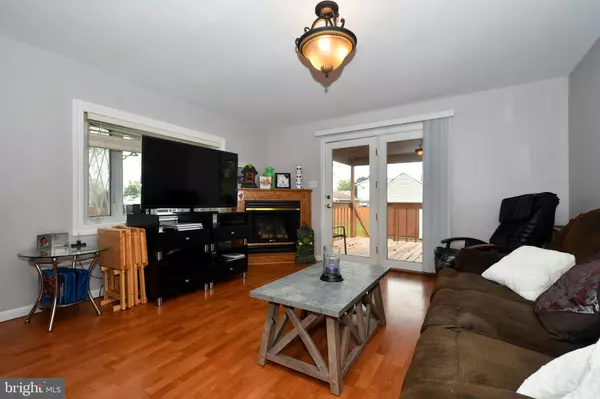For more information regarding the value of a property, please contact us for a free consultation.
Key Details
Sold Price $215,000
Property Type Single Family Home
Sub Type Detached
Listing Status Sold
Purchase Type For Sale
Square Footage 1,084 sqft
Price per Sqft $198
Subdivision Gray Manor
MLS Listing ID MDBC510566
Sold Date 12/28/20
Style Cape Cod
Bedrooms 3
Full Baths 1
HOA Y/N N
Abv Grd Liv Area 1,084
Originating Board BRIGHT
Year Built 1943
Annual Tax Amount $2,463
Tax Year 2020
Lot Size 7,000 Sqft
Acres 0.16
Lot Dimensions 1.00 x
Property Description
Charming Cape Cod style home in desirable Gray Manor! The floor plan has been opened from the dining room, kitchen, & 3rd bedroom/office making this a great space to entertain. The kitchen was upgraded with granite counter tops, stainless appliances with gas cooking, & designer cabinetry. The living room addition has a gas fireplace & sliding glass doors to the rear deck. Enjoy relaxing on the covered rear deck with a large fenced rear yard. An outdoor ceiling fan is perfect on those warmer summer nights. Have the convenience of an enormous concrete driveway & detached garage to accommodate plenty of cars for entertaining guests. There is a pull down staircase to the floored attic. The attic is large & presents extremely well with finished walls. There is even more storage above the garage too! HVAC was updated a few years ago. 3rd Bedroom is currently being used as an office. Seller may re-install the wall if requested.
Location
State MD
County Baltimore
Zoning RESIDENTIAL
Rooms
Other Rooms Living Room, Dining Room, Bedroom 2, Kitchen, Bedroom 1, Office, Attic, Full Bath
Main Level Bedrooms 3
Interior
Interior Features Attic, Entry Level Bedroom, Floor Plan - Open, Kitchen - Gourmet, Tub Shower, Upgraded Countertops, Wood Floors
Hot Water Natural Gas
Heating Forced Air
Cooling Central A/C
Fireplaces Number 1
Fireplaces Type Gas/Propane
Equipment Dishwasher, Disposal, Dryer - Gas, Freezer, Refrigerator, Range Hood, Stainless Steel Appliances, Washer
Fireplace Y
Window Features Bay/Bow,Double Pane,Screens
Appliance Dishwasher, Disposal, Dryer - Gas, Freezer, Refrigerator, Range Hood, Stainless Steel Appliances, Washer
Heat Source Natural Gas
Exterior
Exterior Feature Deck(s)
Parking Features Garage - Front Entry, Additional Storage Area
Garage Spaces 6.0
Fence Rear
Utilities Available Cable TV, Phone
Water Access N
Roof Type Shingle
Accessibility None
Porch Deck(s)
Total Parking Spaces 6
Garage Y
Building
Lot Description Front Yard, Interior, Rear Yard
Story 1.5
Foundation Crawl Space, Block
Sewer Public Sewer
Water Public
Architectural Style Cape Cod
Level or Stories 1.5
Additional Building Above Grade, Below Grade
New Construction N
Schools
Elementary Schools Charlesmont
Middle Schools General John Stricker
High Schools Patapsco High & Center For Arts
School District Baltimore County Public Schools
Others
Senior Community No
Tax ID 04121216003930
Ownership Fee Simple
SqFt Source Assessor
Acceptable Financing FHA, Conventional, VA
Listing Terms FHA, Conventional, VA
Financing FHA,Conventional,VA
Special Listing Condition Standard
Read Less Info
Want to know what your home might be worth? Contact us for a FREE valuation!

Our team is ready to help you sell your home for the highest possible price ASAP

Bought with Karen L Stefanides • Cummings & Co. Realtors




